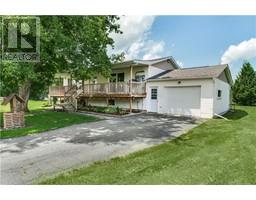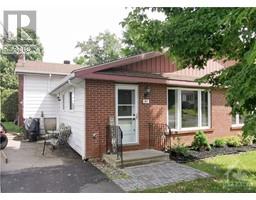32 ELIZABETH STREET Champlain, Vankleek Hill, Ontario, CA
Address: 32 ELIZABETH STREET, Vankleek Hill, Ontario
Summary Report Property
- MKT ID1406794
- Building TypeHouse
- Property TypeSingle Family
- StatusBuy
- Added14 weeks ago
- Bedrooms3
- Bathrooms1
- Area0 sq. ft.
- DirectionNo Data
- Added On14 Aug 2024
Property Overview
Welcome to this affordable delightful semi-detached home nestled in the heart of Vankleek Hill. The well-maintained exterior and cozy interior are sure to impress. This inviting property features a bright and spacious eat-in kitchen on the main floor, perfect for casual family meals. The main level also boasts a full bathroom and a generously sized living room, ideal for relaxing or entertaining guests. Descend to the lower level, where you'll find three comfortable bedrooms, offering ample space for family or guests. This home has been well-cared for, with many recent upgrades that enhance its appeal and functionality (Roof 2022, Energy Efficient Heat Pump 2020, Windows and doors 2023). Private rear patio and a good sized yard with a storage shed! Whether you're a first-time buyer or looking to downsize, this home offers the perfect blend of comfort and convenience. Located in a friendly neighborhood, close to schools, parks, and local amenities. 48hrs irrevocable on all offers. (id:51532)
Tags
| Property Summary |
|---|
| Building |
|---|
| Land |
|---|
| Level | Rooms | Dimensions |
|---|---|---|
| Lower level | Primary Bedroom | 14'8" x 10'11" |
| Bedroom | 10'4" x 10'5" | |
| Bedroom | 7'10" x 10'5" | |
| Main level | Living room | 14'0" x 11'8" |
| Kitchen | 15'2" x 13'4" | |
| Full bathroom | 5'0" x 11'8" |
| Features | |||||
|---|---|---|---|---|---|
| Surfaced | Stove | Heat Pump | |||













































