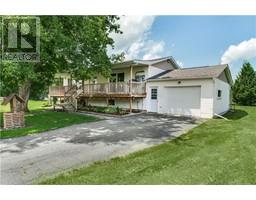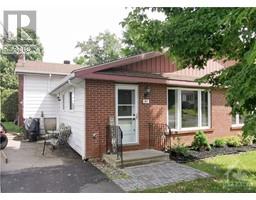4953 HIGHWAY 34 HIGHWAY Champlain, Vankleek Hill, Ontario, CA
Address: 4953 HIGHWAY 34 HIGHWAY, Vankleek Hill, Ontario
Summary Report Property
- MKT ID1399076
- Building TypeHouse
- Property TypeSingle Family
- StatusBuy
- Added18 weeks ago
- Bedrooms2
- Bathrooms1
- Area0 sq. ft.
- DirectionNo Data
- Added On14 Jul 2024
Property Overview
1.63 ACRES - The first thing you see when you walk into this home is the stunning 9 foot ceiling & original mouldings. Featuring 2 bedrooms plus a bonus 3rd room that can be used at a home office or playroom. Nestled in a serene setting, the property boasts a 450 deep lot filled with lush trees, providing a tranquil oasis for relaxation and outdoor activities. The home features a durable metal roof and has been thoughtfully updated with a modern kitchen and bathroom, ensuring a blend of style and functionality. The renovated sunroom/living room floods with natural light, creating a warm and inviting atmosphere for family gatherings or quiet afternoons. Ideally located between VKH & Hawkesbury , close to schools and the picturesque Prescott Russell Trail, this home provides the charm of country living with the convenience of being near town amenities. Don’t miss the opportunity to make this amazing property your own! (id:51532)
Tags
| Property Summary |
|---|
| Building |
|---|
| Land |
|---|
| Level | Rooms | Dimensions |
|---|---|---|
| Main level | Foyer | 5'0" x 6'9" |
| Living room | 11'10" x 13'5" | |
| Dining room | 14'1" x 6'9" | |
| Kitchen | 14'1" x 8'1" | |
| Sunroom | 13'0" x 12'0" | |
| Primary Bedroom | 11'10" x 11'3" | |
| Bedroom | 8'9" x 9'6" | |
| Full bathroom | 5'0" x 6'7" | |
| 2pc Bathroom | 4'11" x 9'5" |
| Features | |||||
|---|---|---|---|---|---|
| Surfaced | Refrigerator | Dryer | |||
| Stove | Washer | Central air conditioning | |||














































