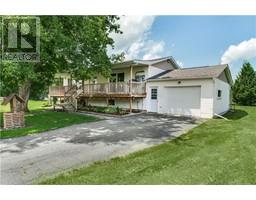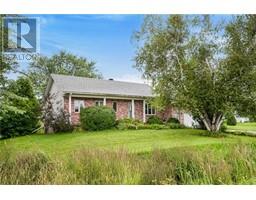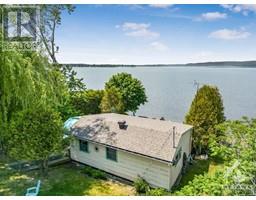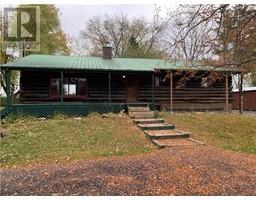2774 BAY ROAD L'Orignal, L'Orignal, Ontario, CA
Address: 2774 BAY ROAD, L'Orignal, Ontario
Summary Report Property
- MKT ID1401825
- Building TypeHouse
- Property TypeSingle Family
- StatusBuy
- Added19 weeks ago
- Bedrooms3
- Bathrooms3
- Area0 sq. ft.
- DirectionNo Data
- Added On10 Jul 2024
Property Overview
Stunning Renovated Waterfront Home in L'Orignal! Experience waterfront living in this beautifully renovated waterfront home in L'Orignal. This residence boasts 3 spacious bedrooms, including a master suite with patio doors leading to breathtaking views and an impressive ensuite bathroom. The brand new & bright kitchen is a chef's delight, featuring quartz countertops, a walk-in pantry, and a large kitchen island. You'll appreciate the main floor separate laundry room for added convenience. Enjoy seamless indoor-outdoor living with a walk-out basement, perfect for entertaining. The home is filled with natural light, thanks to numerous windows that capture the stunning water views. Long list of recent updates include plumbing, electrical, floors throughout, bathrooms, siding, insulation and the home has been freshly painted. An attached garage completes this perfect package. Don’t miss this rare opportunity to own a slice of paradise in L'Orignal! 24hrs irrevocable on all offers. (id:51532)
Tags
| Property Summary |
|---|
| Building |
|---|
| Land |
|---|
| Level | Rooms | Dimensions |
|---|---|---|
| Second level | Primary Bedroom | 13'9" x 16'1" |
| 5pc Ensuite bath | 13'9" x 9'4" | |
| Bedroom | 17'0" x 12'9" | |
| Bedroom | 17'0" x 12'8" | |
| Full bathroom | 8'8" x 9'4" | |
| Basement | Playroom | 11'1" x 24'11" |
| Utility room | 25'3" x 12'10" | |
| Storage | 21'6" x 12'7" | |
| Main level | Living room | 11'5" x 25'9" |
| Dining room | 13'11" x 13'3" | |
| Kitchen | 13'10" x 12'6" | |
| Pantry | 4'9" x 9'1" | |
| Partial bathroom | 4'9" x 6'5" | |
| Porch | 25'7" x 4'5" |
| Features | |||||
|---|---|---|---|---|---|
| Surfaced | Shared | Central air conditioning | |||






















































