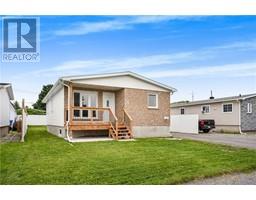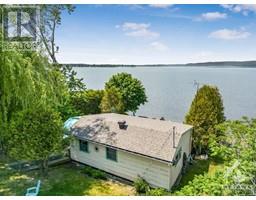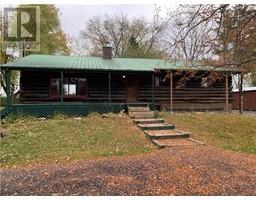1419 BAY ROAD L'Orignal, L'Orignal, Ontario, CA
Address: 1419 BAY ROAD, L'Orignal, Ontario
Summary Report Property
- MKT ID1408231
- Building TypeHouse
- Property TypeSingle Family
- StatusBuy
- Added12 weeks ago
- Bedrooms3
- Bathrooms1
- Area0 sq. ft.
- DirectionNo Data
- Added On23 Aug 2024
Property Overview
Located on a mature county lot. Quick possession is available. A nice sized kitchen with plenty of cabinets and counter space and stainless appliances included. Patio doors gives access to a back deck and solarium (in need of repair). Formal dining room with wood burning fireplace and a south facing living room with gas fireplace. 3 bedrooms on the main level along with a full bath with separate shower. Plenty of space for families to gather with a finished basement that includes a rec room, home office area and bonus room for crafts and hobbies. Unfinished section with washer/dryer area and utility room with plenty of storage space. Gas heat, central air, central vac. Double attached garage with inside entry. An affordable home for the growing family! Virtual tour in the multimedia section. (id:51532)
Tags
| Property Summary |
|---|
| Building |
|---|
| Land |
|---|
| Level | Rooms | Dimensions |
|---|---|---|
| Basement | Solarium | Measurements not available |
| Family room | 17'2" x 12'8" | |
| Den | 9'5" x 10'6" | |
| Office | 10'6" x 10'9" | |
| Laundry room | 9'5" x 9'1" | |
| Utility room | 23'8" x 10'5" | |
| Main level | Kitchen | 16'4" x 10'8" |
| Dining room | 13'0" x 12'6" | |
| Living room/Fireplace | 17'3" x 13'0" | |
| Primary Bedroom | 13'3" x 11'2" | |
| Bedroom | 10'7" x 10'9" | |
| Bedroom | 10'2" x 7'0" | |
| 4pc Bathroom | 7'10" x 8'0" |
| Features | |||||
|---|---|---|---|---|---|
| Attached Garage | Refrigerator | Dishwasher | |||
| Dryer | Microwave Range Hood Combo | Stove | |||
| Washer | Blinds | Central air conditioning | |||

















































