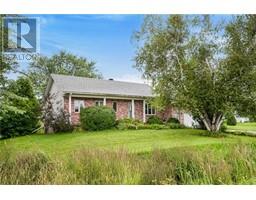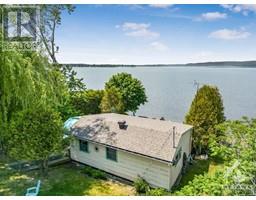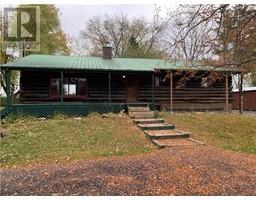2267 BAY ROAD L'Orignal, L'Orignal, Ontario, CA
Address: 2267 BAY ROAD, L'Orignal, Ontario
Summary Report Property
- MKT ID1403203
- Building TypeHouse
- Property TypeSingle Family
- StatusBuy
- Added14 weeks ago
- Bedrooms3
- Bathrooms2
- Area0 sq. ft.
- DirectionNo Data
- Added On12 Aug 2024
Property Overview
Step back in time with this exquisite home for sale on a 1-acre lot with a stunning waterview. Reminiscent of the iconic "Outlander" series, this house has been completely renovated to capture the essence of a bygone era with its antique look. Featuring a charming stone gas fireplace, rustic stone walls, and a beautiful open concept design, this home exudes a warm and inviting atmosphere that will make you feel right at home. Picture yourself rocking on the front porch, enjoying the peaceful surroundings as you watch your children or grandchildren play in the expansive field. With a separated triple door garage providing ample storage space, this property offers the perfect blend of historic charm and modern convenience. Don't miss out on the opportunity to own your own piece of history - schedule a viewing today and make this enchanting home yours. Natural Gas, septic and shallow well on the property. (id:51532)
Tags
| Property Summary |
|---|
| Building |
|---|
| Land |
|---|
| Level | Rooms | Dimensions |
|---|---|---|
| Second level | Primary Bedroom | 20'0" x 11'2" |
| Bedroom | 13'0" x 8'11" | |
| Bedroom | 16'11" x 13'0" | |
| 4pc Bathroom | 8'2" x 7'3" | |
| Main level | Kitchen | 15'3" x 17'0" |
| Dining room | 18'5" x 10'5" | |
| Living room/Fireplace | 15'7" x 12'9" | |
| 3pc Bathroom | 11'0" x 7'4" |
| Features | |||||
|---|---|---|---|---|---|
| Acreage | Detached Garage | Gravel | |||
| Refrigerator | Dryer | Microwave | |||
| Stove | Washer | Low | |||
| None | |||||














































