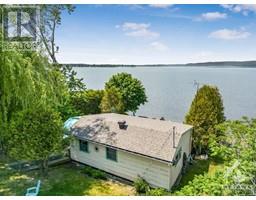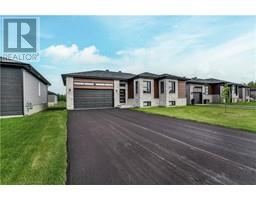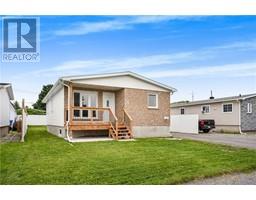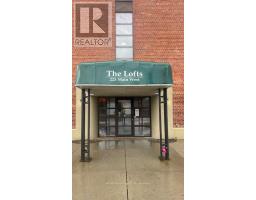485 SPENCE AVENUE UNIT#6 Near Hospital, HAWKESBURY, Ontario, CA
Address: 485 SPENCE AVENUE UNIT#6, Hawkesbury, Ontario
2 Beds1 Baths0 sqftStatus: Buy Views : 215
Price
$269,000
Summary Report Property
- MKT ID1394041
- Building TypeHouse
- Property TypeSingle Family
- StatusBuy
- Added13 weeks ago
- Bedrooms2
- Bathrooms1
- Area0 sq. ft.
- DirectionNo Data
- Added On19 Aug 2024
Property Overview
It doesn't get any better than this condo! Main Floor Condo. Convenience. Comfort. Location. Perfect if you are downsizing or for first-time home buyers! There is just the right amount of living space for retirees or professionals. When you enter this unit, you are invited to a warm and cozy living and dining area highlighted by a wall of windows. The efficient compact U-shaped kitchen has abundant counter space. Two large bedrooms with plenty of space for sleep storage or play. One has access to the back deck and outdoor storage. Located near the hospital, shopping, and close to a community center, and a multi-use room for walking & more. (id:51532)
Tags
| Property Summary |
|---|
Property Type
Single Family
Building Type
House
Storeys
1
Title
Condominium/Strata
Neighbourhood Name
Near Hospital
Built in
1987
Parking Type
Visitor Parking
| Building |
|---|
Bedrooms
Above Grade
2
Bathrooms
Total
2
Interior Features
Flooring
Mixed Flooring, Hardwood
Basement Type
None (Not Applicable)
Building Features
Foundation Type
Poured Concrete
Style
Stacked
Building Amenities
Laundry - In Suite
Heating & Cooling
Cooling
Wall unit
Heating Type
Baseboard heaters
Utilities
Utility Sewer
Municipal sewage system
Water
Municipal water
Exterior Features
Exterior Finish
Brick
Neighbourhood Features
Community Features
Pets Allowed With Restrictions
Amenities Nearby
Golf Nearby, Shopping
Maintenance or Condo Information
Maintenance Fees
$250 Monthly
Maintenance Fees Include
Caretaker, Other, See Remarks, Reserve Fund Contributions
Maintenance Management Company
PRESCOTT CONDOMINIUM PLAN - 613-677-2100
Parking
Parking Type
Visitor Parking
Total Parking Spaces
1
| Land |
|---|
Other Property Information
Zoning Description
RES
| Level | Rooms | Dimensions |
|---|---|---|
| Main level | Kitchen | 10'2" x 8'3" |
| Living room | 15'7" x 9'0" | |
| Dining room | 12'2" x 9'10" | |
| Primary Bedroom | 13'7" x 11'7" | |
| Bedroom | 13'0" x 9'3" | |
| 4pc Bathroom | 5'4" x 11'5" |
| Features | |||||
|---|---|---|---|---|---|
| Visitor Parking | Wall unit | Laundry - In Suite | |||





































