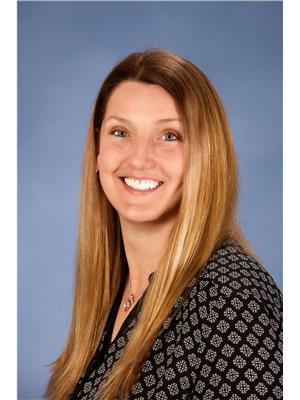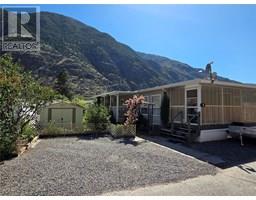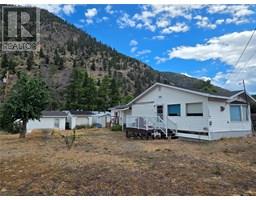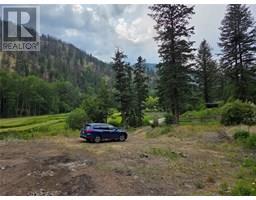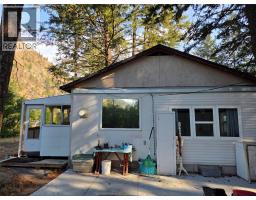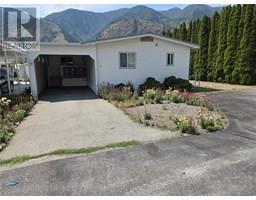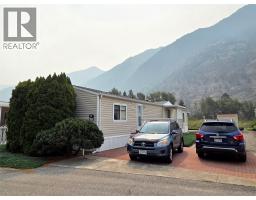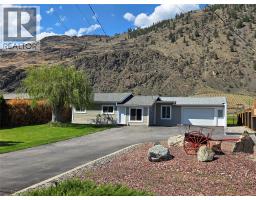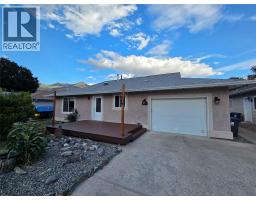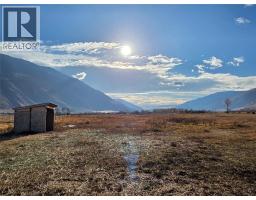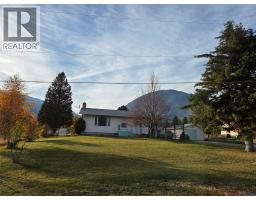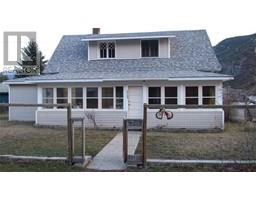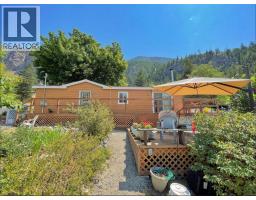2920 Highway 3 Hedley, Hedley, British Columbia, CA
Address: 2920 Highway 3, Hedley, British Columbia
Summary Report Property
- MKT ID10323738
- Building TypeHouse
- Property TypeSingle Family
- StatusBuy
- Added23 weeks ago
- Bedrooms4
- Bathrooms3
- Area2150 sq. ft.
- DirectionNo Data
- Added On27 Aug 2025
Property Overview
Similkameen Riverfront 1.5 acre property! Located just 5 minutes West of Hedley, no zoning restrictions, and sandy beaches along the river. The home is not very visible from the highway, 4 bedroom, 3 bathroom home is unique and with the wrap around deck, large room sizes and peace and quiet, it will be easy to like this place. The home has all the living space on the main level, and a full bathroom, then there is a ""lock - off"" suite with kitchen, large living area with pellet stove, full bathroom and a loft bedroom. The second floor has your 3 bedrooms and large bathroom with large storage room. Set up for a big family or perhaps a B&B, there is a lot you can do here. The 1.5 acres are perfect for privacy, or a hobby farm, there is a 48 x 26 storage building, and a 28 x 22 workshop. (id:51532)
Tags
| Property Summary |
|---|
| Building |
|---|
| Level | Rooms | Dimensions |
|---|---|---|
| Second level | 3pc Bathroom | 10'3'' x 12'4'' |
| Primary Bedroom | 14'1'' x 12'4'' | |
| Bedroom | 10'4'' x 12'3'' | |
| Bedroom | 12'1'' x 12'3'' | |
| Storage | 5'1'' x 9'8'' | |
| Bedroom | 19'1'' x 7'7'' | |
| Main level | Laundry room | 10'1'' x 7'4'' |
| 4pc Bathroom | Measurements not available | |
| 3pc Bathroom | 7'7'' x 10'10'' | |
| Family room | 12' x 21'8'' | |
| Living room | 14'6'' x 18'2'' | |
| Dining room | 9'7'' x 12'7'' | |
| Kitchen | 7'1'' x 10'5'' | |
| Kitchen | 8'2'' x 7'1'' | |
| Foyer | 10'1'' x 10' |
| Features | |||||
|---|---|---|---|---|---|
| Private setting | Additional Parking | Refrigerator | |||
| Dishwasher | Dryer | Oven | |||
| Washer | Window air conditioner | ||||










































