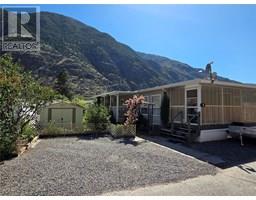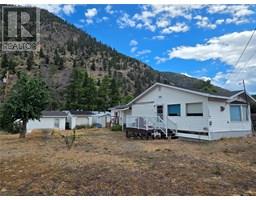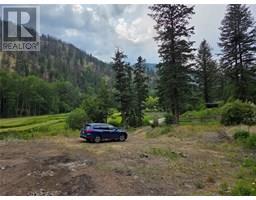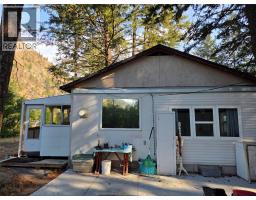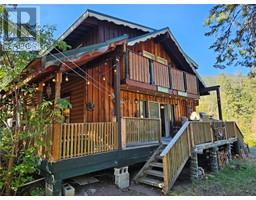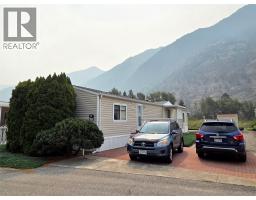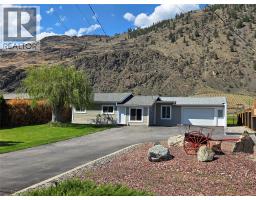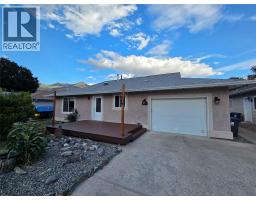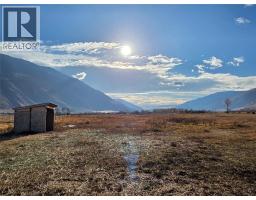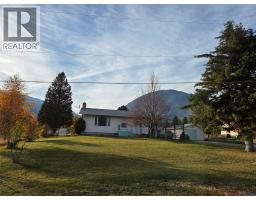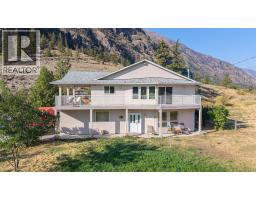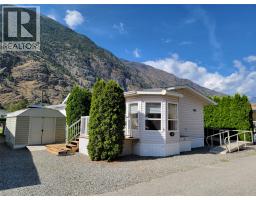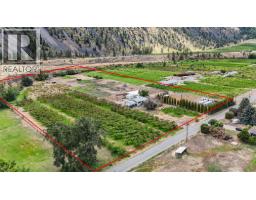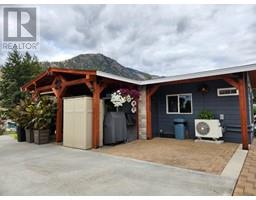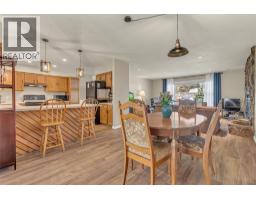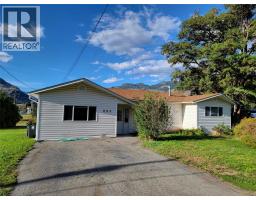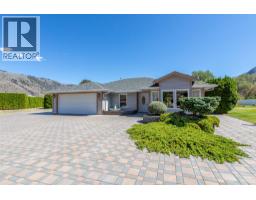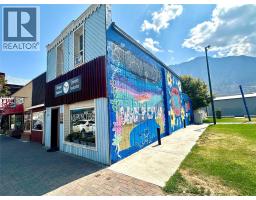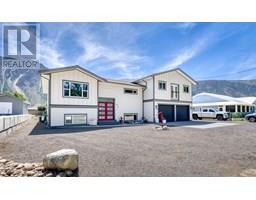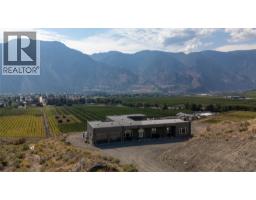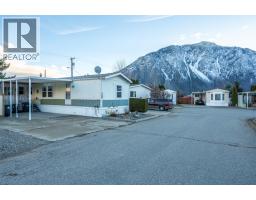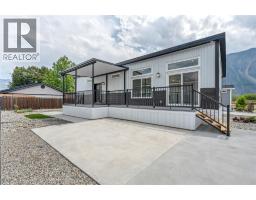622 Keremeos Bypass Road Unit# 12 Keremeos, Keremeos, British Columbia, CA
Address: 622 Keremeos Bypass Road Unit# 12, Keremeos, British Columbia
2 Beds2 Baths1453 sqftStatus: Buy Views : 326
Price
$228,000
Summary Report Property
- MKT ID10352991
- Building TypeManufactured Home
- Property TypeSingle Family
- StatusBuy
- Added16 weeks ago
- Bedrooms2
- Bathrooms2
- Area1453 sq. ft.
- DirectionNo Data
- Added On03 Sep 2025
Property Overview
Double wide home with large addition in a quiet 55+ park with no pets and low monthly fees! Covered parking, central air and ready to move in. Large main bedroom has walk in closed and ensuite, second bedroom great for company. There is a bonus area great for hobbies or an extra TV room, breakfast nook and dining room. So much room here. Updates, clean, and small fenced yard with great outbuilding, you have space for a garden, or anything else you can think of. (id:51532)
Tags
| Property Summary |
|---|
Property Type
Single Family
Building Type
Manufactured Home
Storeys
1
Square Footage
1453 sqft
Neighbourhood Name
Keremeos
Land Size
under 1 acre
Built in
1999
Parking Type
Carport
| Building |
|---|
Bathrooms
Total
2
Interior Features
Appliances Included
Range, Refrigerator, Dishwasher, Freezer, Microwave, Washer & Dryer
Flooring
Carpeted, Mixed Flooring
Building Features
Features
Level lot, Corner Site
Foundation Type
None
Square Footage
1453 sqft
Heating & Cooling
Cooling
Central air conditioning
Heating Type
Forced air, See remarks
Utilities
Water
Irrigation District
Exterior Features
Exterior Finish
Vinyl siding
Neighbourhood Features
Community Features
Adult Oriented, Pets not Allowed, Rentals Not Allowed, Seniors Oriented
Maintenance or Condo Information
Maintenance Fees
$359 Monthly
Maintenance Fees Include
Pad Rental
Parking
Parking Type
Carport
Total Parking Spaces
2
| Land |
|---|
Lot Features
Fencing
Fence
| Level | Rooms | Dimensions |
|---|---|---|
| Main level | Laundry room | 9'7'' x 8'1'' |
| Other | 3'9'' x 7'9'' | |
| 3pc Ensuite bath | 5' x 7' | |
| Primary Bedroom | 11'2'' x 16'4'' | |
| Bedroom | 10'6'' x 8'6'' | |
| 4pc Bathroom | 8' x 7' | |
| Family room | 10'5'' x 18'4'' | |
| Living room | 17' x 14'7'' | |
| Dining nook | 8'5'' x 8'3'' | |
| Dining room | 8'8'' x 8'3'' | |
| Kitchen | 15' x 13'6'' |
| Features | |||||
|---|---|---|---|---|---|
| Level lot | Corner Site | Carport | |||
| Range | Refrigerator | Dishwasher | |||
| Freezer | Microwave | Washer & Dryer | |||
| Central air conditioning | |||||































