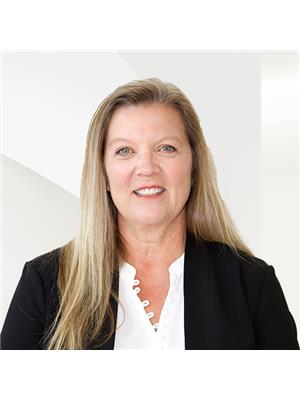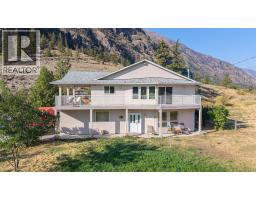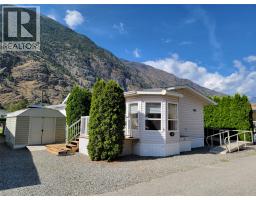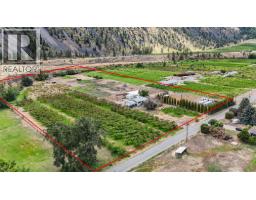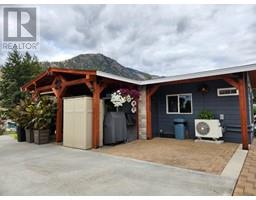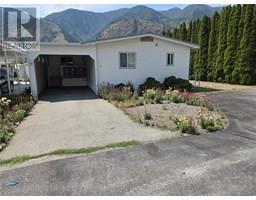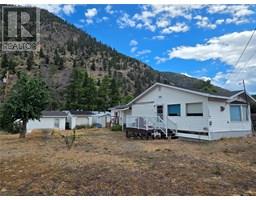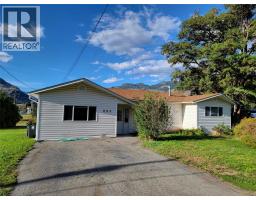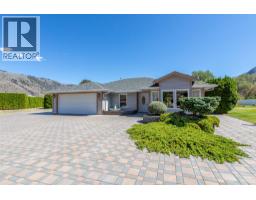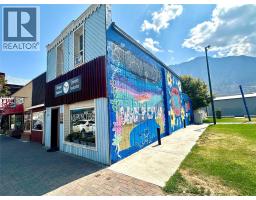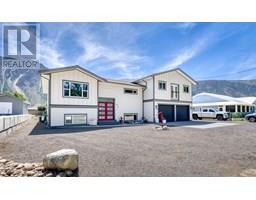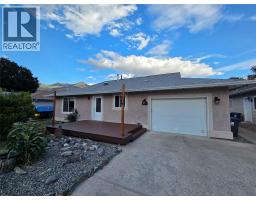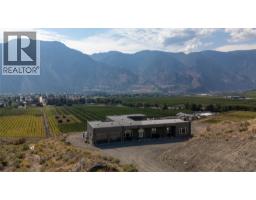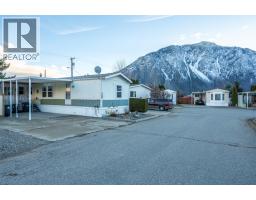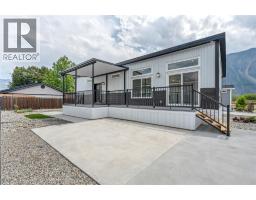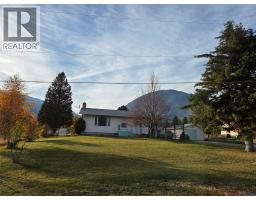531 3rd Avenue Keremeos, Keremeos, British Columbia, CA
Address: 531 3rd Avenue, Keremeos, British Columbia
Summary Report Property
- MKT ID10364215
- Building TypeHouse
- Property TypeSingle Family
- StatusBuy
- Added18 weeks ago
- Bedrooms4
- Bathrooms3
- Area1886 sq. ft.
- DirectionNo Data
- Added On03 Oct 2025
Property Overview
Discover the slower pace of Keremeos! Framed by mountain views, this quarter-acre property offers the perfect blend of comfort, convenience, and small-town charm—just 30 minutes from Penticton. This updated 4-bed, 3-bath home is truly move-in ready with fresh paint, new lighting, new flooring and baseboards. The kitchen shines with pot lights, refreshed countertops, and modern cupboard hardware, while both bathrooms, including the ensuite, have been tastefully updated. Enjoy year-round living in the fully enclosed 400 sq ft covered patio, complete with a new door and backyard access. Newly installed backyard irrigation will make the yard easy to maintain a beautiful green space next spring. A single garage with shop extension and rough-in wiring provide excellent space for hobbies, or projects. Explore local wineries, fresh farm stands, and vibrant markets, float down the Similkameen River, or hike the trails of Cathedral Lakes. If you’ve been looking for an updated home in a friendly community, this one checks all the boxes. Measurements approximate. Book your showing today! (id:51532)
Tags
| Property Summary |
|---|
| Building |
|---|
| Level | Rooms | Dimensions |
|---|---|---|
| Second level | 4pc Bathroom | 7'1'' x 8'6'' |
| Bedroom | 10'7'' x 9'3'' | |
| Bedroom | 10'5'' x 13'1'' | |
| Primary Bedroom | 13'11'' x 13'7'' | |
| 3pc Ensuite bath | 7'1'' x 4'6'' | |
| Basement | Recreation room | 21'2'' x 13'4'' |
| Laundry room | 10'10'' x 9'11'' | |
| Bedroom | 10'0'' x 13'3'' | |
| 2pc Bathroom | 4'3'' x 3'9'' | |
| Main level | Sunroom | 25'0'' x 16'1'' |
| Dining room | 11'8'' x 12'3'' | |
| Kitchen | 12'0'' x 13'8'' | |
| Living room | 19'2'' x 15'1'' |
| Features | |||||
|---|---|---|---|---|---|
| Level lot | Private setting | Attached Garage(1) | |||
| RV(1) | Refrigerator | Dishwasher | |||
| Dryer | Range - Electric | Washer | |||





































