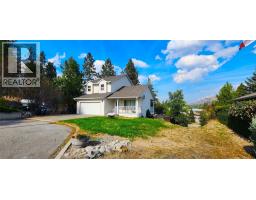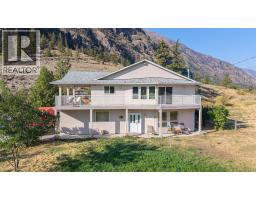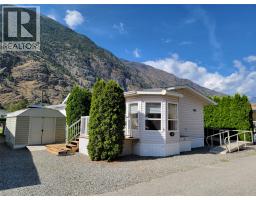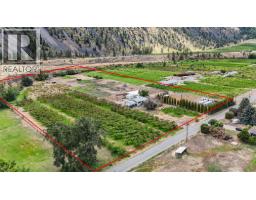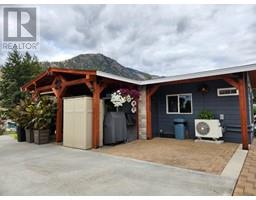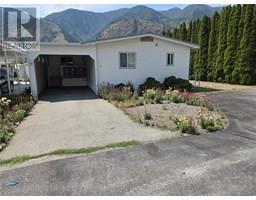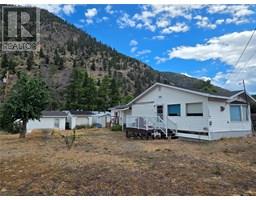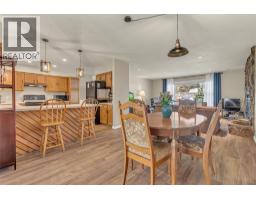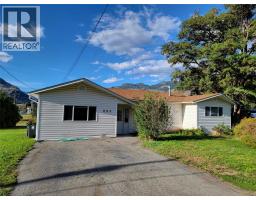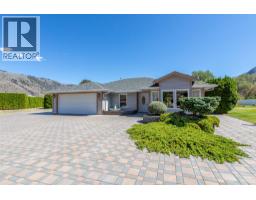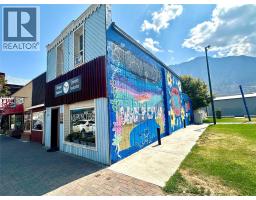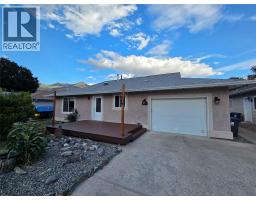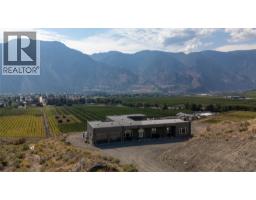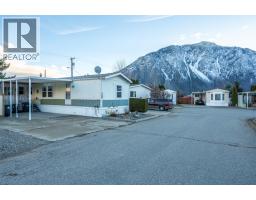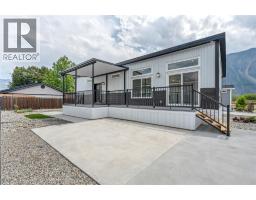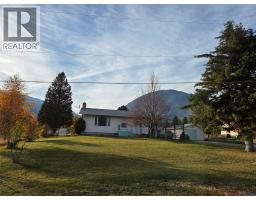617 2ND Avenue Keremeos, Keremeos, British Columbia, CA
Address: 617 2ND Avenue, Keremeos, British Columbia
Summary Report Property
- MKT ID10353354
- Building TypeHouse
- Property TypeSingle Family
- StatusBuy
- Added26 weeks ago
- Bedrooms4
- Bathrooms3
- Area3344 sq. ft.
- DirectionNo Data
- Added On23 Aug 2025
Property Overview
In a quiet, scenic neighborhood, a magnificent 2022-built home awaits its next chapter — Yours. Spanning 3,630 sq ft, this thoughtfully designed haven opens with a grand cathedral entry, where soaring ceilings and natural light warmly welcome you inside. At its heart lies a chef’s dream kitchen ready for your culinary adventures: quartz countertops shimmer, soft-close cabinets, and stainless steel appliances stand ready. A proud island invites lively gatherings, while a spacious butler’s pantry keeps everything within reach. From the open-concept kitchen, dining, and living area, sweeping mountain views become the backdrop to every moment. The main home offers three cozy bedrooms, two elegant bathrooms, and a bright office/den that sparks creativity. The serene primary suite features a generous walk-in closet and space to unwind. A self-contained in-law suite offers flexibility for multigenerational living or guest stays. Outdoors, a double garage, 20x16 detached workshop, under-deck storage, and lush backyard with drip irrigation await your passions. Modern comforts include RV plug-in, solar-ready setup, hot tub-ready wiring, natural gas BBQ hook-up, and wired security cameras. With a Step 4 / EnerGuide rating of 61 and home warranty still in place, this energy-efficient gem isn’t just a house — it’s where your next story begins. (id:51532)
Tags
| Property Summary |
|---|
| Building |
|---|
| Land |
|---|
| Level | Rooms | Dimensions |
|---|---|---|
| Basement | Mud room | 8'1'' x 6'11'' |
| Storage | 12'1'' x 11'6'' | |
| Bedroom | 13'0'' x 12'0'' | |
| Bedroom | 15'8'' x 12'0'' | |
| 3pc Bathroom | 10'8'' x 10'6'' | |
| Utility room | 11'8'' x 10'0'' | |
| Recreation room | 30'0'' x 24'10'' | |
| Main level | 4pc Bathroom | 10'3'' x 8'10'' |
| Den | 12'9'' x 12'3'' | |
| Pantry | 12'7'' x 6'0'' | |
| Dining room | 15'7'' x 8'0'' | |
| Living room | 15'7'' x 15'6'' | |
| Kitchen | 20'5'' x 15'1'' | |
| Primary Bedroom | 14'5'' x 13'0'' | |
| Additional Accommodation | Full bathroom | 8'10'' x 5'0'' |
| Kitchen | 9'10'' x 5'3'' | |
| Bedroom | 23'7'' x 23'5'' |
| Features | |||||
|---|---|---|---|---|---|
| Level lot | Private setting | Central island | |||
| Balcony | See Remarks | Attached Garage(3) | |||
| Detached Garage(3) | RV(2) | Refrigerator | |||
| Range - Electric | Hood Fan | Central air conditioning | |||
| Heat Pump | |||||



















































