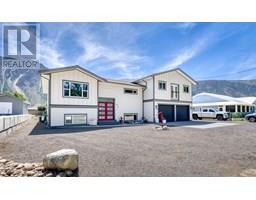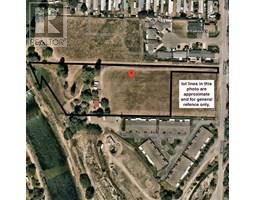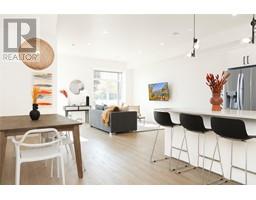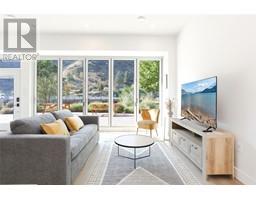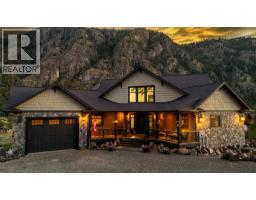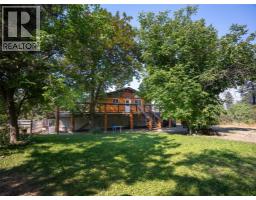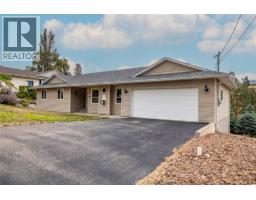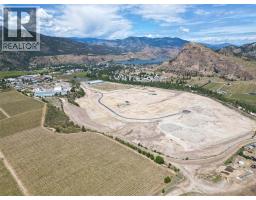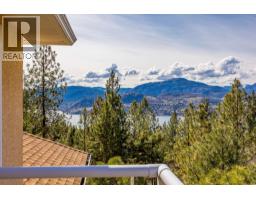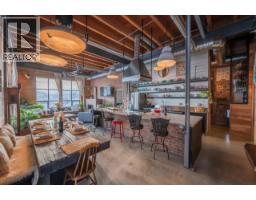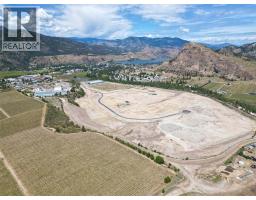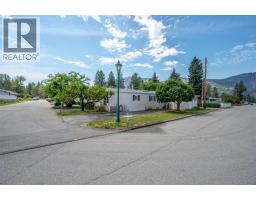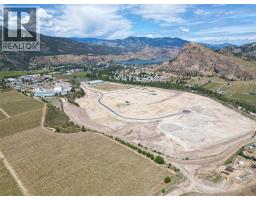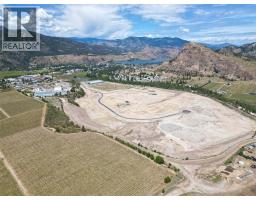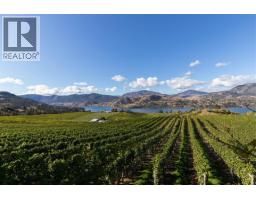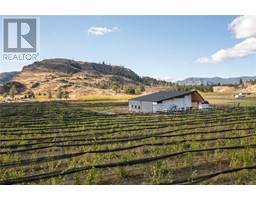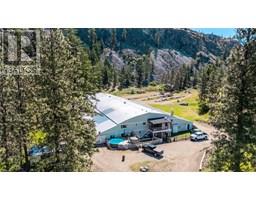1840 OLIVER RANCH Road Unit# 11 Okanagan Falls, Okanagan Falls, British Columbia, CA
Address: 1840 OLIVER RANCH Road Unit# 11, Okanagan Falls, British Columbia
Summary Report Property
- MKT ID10363426
- Building TypeHouse
- Property TypeSingle Family
- StatusBuy
- Added7 weeks ago
- Bedrooms3
- Bathrooms3
- Area2256 sq. ft.
- DirectionNo Data
- Added On03 Oct 2025
Property Overview
Tucked away on a quiet street, this home delivers the space families crave, the practicality they need, and the community lifestyle they’ll love. This up-and-coming neighborhood is surrounded by mountain beauty and small-town charm. From the moment you step inside this 2,256 sq ft family haven in the heart of Okanagan Falls, you’ll feel at home. Built in 2003, this 3-level residence blends comfort, space, and lifestyle in all the right ways. The main floor welcomes you with a functional living room, open dining area, and a kitchen where mountain views frame every meal. A convenient 2-piece bath makes entertaining effortless. Upstairs, discover three bright and inviting bedrooms, including a primary retreat with a walk-in closet and private 3-piece ensuite. A full 4-piece bath keeps mornings smooth for the rest of the family. Downstairs, the expansive rec room offers endless possibilities! Play space for the kids, a media room, or your own personal gym? Outside, the fenced backyard sets the stage for pets, family BBQs, and relaxed evenings. A double attached garage adds convenience and storage, while low bare-land strata fees of just $70/month keep ownership simple. No age restrictions. Maximum 3 pets allowed. (id:51532)
Tags
| Property Summary |
|---|
| Building |
|---|
| Level | Rooms | Dimensions |
|---|---|---|
| Second level | 4pc Bathroom | 7'7'' x 6'11'' |
| Bedroom | 10'0'' x 9'11'' | |
| Bedroom | 13'6'' x 9'7'' | |
| 3pc Ensuite bath | 11'6'' x 6'5'' | |
| Primary Bedroom | 19'11'' x 12'2'' | |
| Basement | Exercise room | 15'5'' x 13'11'' |
| Recreation room | 20'0'' x 12'2'' | |
| Main level | 2pc Bathroom | 7'0'' x 3'4'' |
| Dining room | 10'11'' x 8'1'' | |
| Kitchen | 12'2'' x 9'1'' | |
| Living room | 24'11'' x 16'6'' |
| Features | |||||
|---|---|---|---|---|---|
| Balcony | Attached Garage(2) | Dishwasher | |||
| Range - Electric | Water Heater - Electric | Hood Fan | |||
| Washer & Dryer | Water softener | Central air conditioning | |||




















