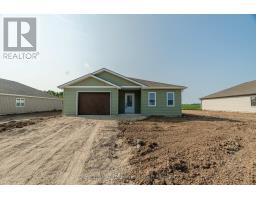85 QUEEN Street Hensall, Hensall, Ontario, CA
Address: 85 QUEEN Street, Hensall, Ontario
Summary Report Property
- MKT ID40633055
- Building TypeHouse
- Property TypeSingle Family
- StatusBuy
- Added14 weeks ago
- Bedrooms2
- Bathrooms1
- Area1306 sq. ft.
- DirectionNo Data
- Added On14 Aug 2024
Property Overview
Welcome to 85 Queen St, Hensall, On where we have a charming and updated 2-bedroom, 1-bathroom home nestled on a quiet street. This property features a recently renovated bathroom, offering modern comforts while maintaining its cozy appeal. The home is equipped with gas heat, central air, and a gas fireplace, ensuring comfort throughout the year. You'll appreciate the convenience of main floor laundry and the outdoor living space with a nice deck overlooking the spacious backyard—a perfect spot for relaxing or entertaining. For those in need of extra storage or workspace, the property includes a massive shop with a furnace and a separate 100 amp panel. Additionally, the house itself is equipped with a 100 amp panel, providing reliable power for all your modern amenities. This home is located just 10 minutes from Exeter, 20 minutes from Grand Bend, and 45 minutes to North London, offering a peaceful lifestyle with easy access to nearby amenities and attractions. Don't miss your chance to own this beautifully updated home in Hensall. (id:51532)
Tags
| Property Summary |
|---|
| Building |
|---|
| Land |
|---|
| Level | Rooms | Dimensions |
|---|---|---|
| Main level | 3pc Bathroom | Measurements not available |
| Bedroom | 9'6'' x 7'7'' | |
| Family room | 17'6'' x 10'0'' | |
| Laundry room | 7'7'' x 6'6'' | |
| Primary Bedroom | 8'3'' x 15'0'' | |
| Living room | 15'6'' x 12'6'' | |
| Kitchen | 13'6'' x 14'8'' | |
| Dining room | 23'0'' x 8'4'' |
| Features | |||||
|---|---|---|---|---|---|
| Sump Pump | Detached Garage | Dishwasher | |||
| Dryer | Microwave | Washer | |||
| Central air conditioning | |||||





















































