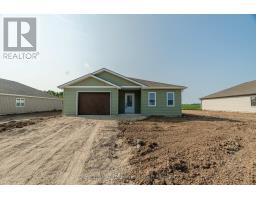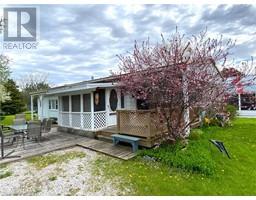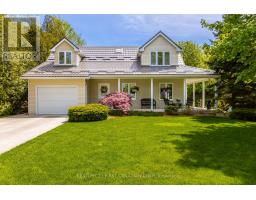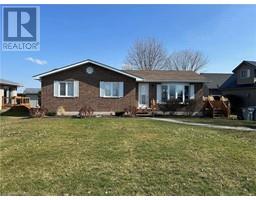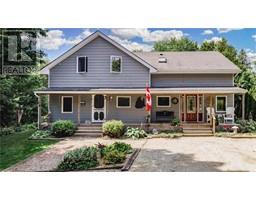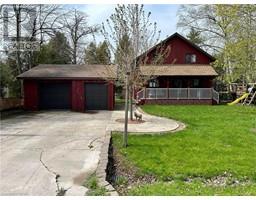158 KING STREET, Bluewater, Ontario, CA
Address: 158 KING STREET, Bluewater, Ontario
Summary Report Property
- MKT IDX9094865
- Building TypeHouse
- Property TypeSingle Family
- StatusBuy
- Added14 weeks ago
- Bedrooms3
- Bathrooms2
- Area0 sq. ft.
- DirectionNo Data
- Added On11 Aug 2024
Property Overview
Welcome to this charming 3-bedroom, 1.5-bath home in the heart of Hensall, Ontario. This property has seen plenty of updates featuring modern amenities and classic touches throughout. The primary bedroom includes a convenient 2-piece ensuite, while the main floor bedroom can double as a perfect office space. Step into the living room with its vaulted ceiling, creating an airy and inviting atmosphere. The home underwent extensive renovations in 2010, including new siding on both the house and the detached garage, new plumbing, electrical, insulation, windows, and doors. Stay cool in the summer with the new AC installed in 2017. Outdoor living is a delight with a gas line to the BBQ on the deck, perfect for entertaining. The detached garage, featuring a poured floor and hydro, offers ample space for storage or a workshop. Located in Hensall, just 10 minutes from Exeter and 15 minutes from the stunning shores of Lake Huron, this home provides the ideal blend of small-town charm and convenience. Don't miss the opportunity to make this beautifully updated property your new home! (id:51532)
Tags
| Property Summary |
|---|
| Building |
|---|
| Land |
|---|
| Level | Rooms | Dimensions |
|---|---|---|
| Second level | Bedroom 2 | 2.16 m x 3.66 m |
| Bedroom | 3.12 m x 3.07 m | |
| Bathroom | 0.86 m x 1.52 m | |
| Main level | Mud room | 1.63 m x 2.18 m |
| Bedroom 3 | 2.13 m x 2.01 m | |
| Kitchen | 4.98 m x 3.1 m | |
| Bathroom | 2.24 m x 2.77 m | |
| Living room | 5.99 m x 4.17 m |
| Features | |||||
|---|---|---|---|---|---|
| Sump Pump | Detached Garage | Water Heater | |||
| Dryer | Refrigerator | Stove | |||
| Washer | Central air conditioning | Ventilation system | |||














































