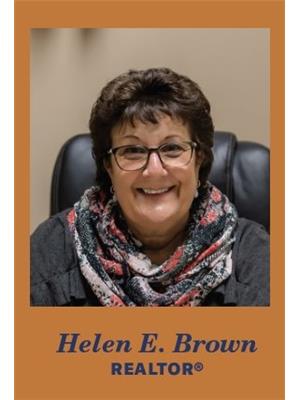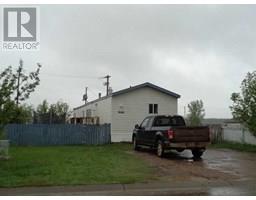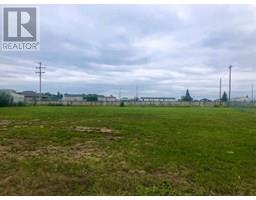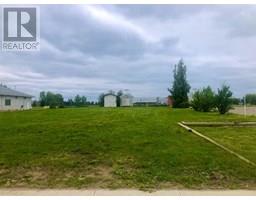10107 101 Avenue, High Level, Alberta, CA
Address: 10107 101 Avenue, High Level, Alberta
Summary Report Property
- MKT IDA2178605
- Building TypeHouse
- Property TypeSingle Family
- StatusBuy
- Added1 days ago
- Bedrooms4
- Bathrooms2
- Area1020 sq. ft.
- DirectionNo Data
- Added On06 Jan 2025
Property Overview
Are you looking for that perfect Family Home that has it all?? Then look no further. This bi-level home is finished up and down. There is a spacious north facing living room complete with a front row seat of the Town of High Level's very own Water Park. In the oversized kitchen, it offers enough space that more than one person can help prepare that Family Meal. Loaded with oak cabinets and laminate counters completes this space.. There are 2 decent sized bedrooms and 1 full bathroom on the main level. Downstairs, there is a exceptionally sized family room which makes a great space for those movie or entertaining events. There are 2 more bedrooms or perhaps whatever your heart desires, office, craft room or kids playroom. There is also a added feature of a walk in shower in the 3 pcs bathroom. Adjacent you will find the mechanical and laundry/extra storage room. This home even offer a cold space just underneath the stairs. Outside is where you will find a nice back deck which leads to the single car detached garage with rear alley access, fully fenced and landscaped yard. This property is located in a quiet area of High Level and with a short walking distance to downtown, the park, schools and more. What a great time to purchase your new to you home. Imagine being able to spend your first Christmas there.... This GEM wont last long.... Call today for your viewing.... (id:51532)
Tags
| Property Summary |
|---|
| Building |
|---|
| Land |
|---|
| Level | Rooms | Dimensions |
|---|---|---|
| Lower level | Bedroom | 13.33 Ft x 11.00 Ft |
| Bedroom | 8.50 Ft x 14.00 Ft | |
| 3pc Bathroom | .00 Ft x .00 Ft | |
| Main level | Primary Bedroom | 14.00 Ft x 9.00 Ft |
| Bedroom | 13.17 Ft x 11.50 Ft | |
| 4pc Bathroom | .00 Ft x .00 Ft |
| Features | |||||
|---|---|---|---|---|---|
| Treed | PVC window | Street | |||
| Detached Garage(1) | Washer | Refrigerator | |||
| Range - Electric | Dishwasher | Dryer | |||
| Hood Fan | None | ||||




























