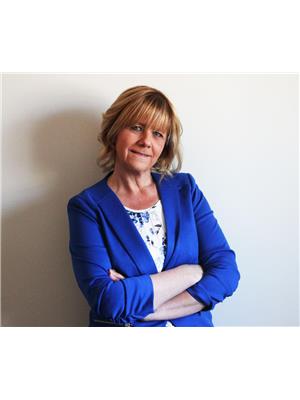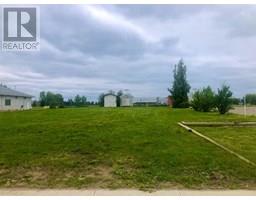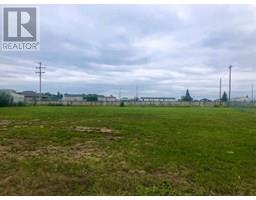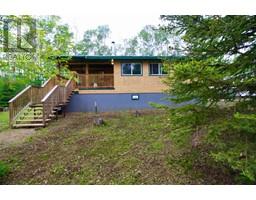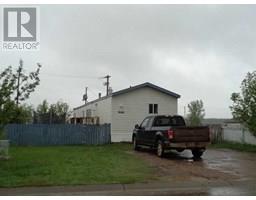10403 108 Avenue, High Level, Alberta, CA
Address: 10403 108 Avenue, High Level, Alberta
Summary Report Property
- MKT IDA2150249
- Building TypeHouse
- Property TypeSingle Family
- StatusBuy
- Added5 weeks ago
- Bedrooms3
- Bathrooms3
- Area1849 sq. ft.
- DirectionNo Data
- Added On24 Dec 2024
Property Overview
Embrace the small town living and create your very own postcard...This charming 2 Storey home in a picturesque setting makes you feel when life was about the simple pleasures and neighbours stopped by to visit over a glass of ice tea on the covered front porch or enjoying your morning coffee watching the sunrise .This home is tucked away in a quiet cul-de-sac, with the high price items of the siding and roofing already done within the last years you can focus on creating the perfect space for you and your family. The Living Room greets you with hardwood floors, with an abundance of eastern sunshine streaming in, the perfect place to reconnect with friends and family or enjoying a good book in front of the fireplace on rainy days . You will love to cook with your very own fresh herbs, spices and produce from your garden in this galley style kitchen with a perfectly placed window overlooking the backyard . The great size Dining area is the place to reconnect with loved ones that leads onto a good size deck and the fully fenced yard.There is a half bath and access to the garage which is home to a fantastic loft space. The staircase leads you to the upper level which is home to 2 great sized bedroom ,full bath and the Primary Bedroom . The lower level does have some framing already in place as well as the Cold Room, finish as you desire and create perhaps a Family Room , bedrooms or the perfect space to unleash your creative side of arts and crafts. HOME >>>where your story begins.... (id:51532)
Tags
| Property Summary |
|---|
| Building |
|---|
| Land |
|---|
| Level | Rooms | Dimensions |
|---|---|---|
| Second level | Bedroom | 11.09 Ft x 10.50 Ft |
| Primary Bedroom | 14.92 Ft x 15.17 Ft | |
| Bedroom | 10.33 Ft x 12.92 Ft | |
| 4pc Bathroom | Measurements not available | |
| 4pc Bathroom | Measurements not available | |
| Main level | 2pc Bathroom | Measurements not available |
| Features | |||||
|---|---|---|---|---|---|
| Attached Garage(2) | Parking Pad | Washer | |||
| Refrigerator | Dishwasher | Stove | |||
| Dryer | None | ||||



















