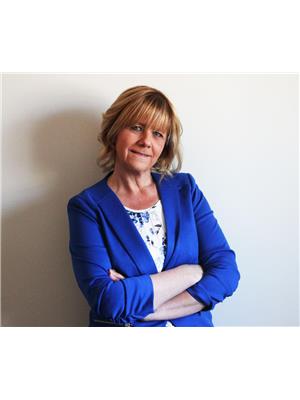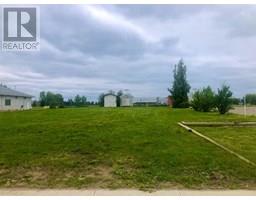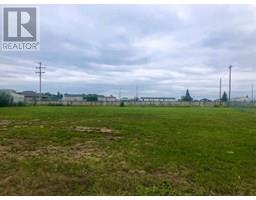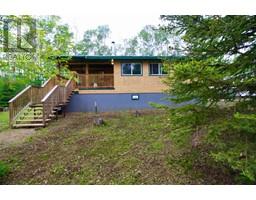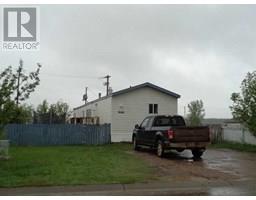10507 105 Street, High Level, Alberta, CA
Address: 10507 105 Street, High Level, Alberta
Summary Report Property
- MKT IDA2166944
- Building TypeHouse
- Property TypeSingle Family
- StatusBuy
- Added4 days ago
- Bedrooms4
- Bathrooms3
- Area1132 sq. ft.
- DirectionNo Data
- Added On19 Feb 2025
Property Overview
Property sold "As Is Where Is" LOCATION !! LOCATION !! LOCATION!! merely steps away from the parks, library and easy access to schools ,Fully loaded with character and charm just waiting for your touches ! This is where you will find this unique & captivating 4 bedroom/2.5 bath home. A pathway leads to your main entrance,which in turn opens to a airy open living space featuring soaring ceilings with a wood burning fireplace to enjoy with your loved ones during the cooler evenings.The Eat-In kitchen is HUGE in size ,with an abundance of cabinetry, patio doors opening to the deck ,this surely will be the gathering place with friends and family. A hallway hosts 2 Bedrooms, a 4 pc Main Bath with a tub/shower combo, as well as a large Primary Suite .The finished downstairs is sure to appease and be a hit with the entire family, perfect for spending time together watching movies and reconnecting,a bedroom for the teenager or overnight guest ,3 pc bath and a office/workout room .this charmer is waiting for you to add all your own touches and taste... Property Sold "AS is Where IS" (id:51532)
Tags
| Property Summary |
|---|
| Building |
|---|
| Land |
|---|
| Level | Rooms | Dimensions |
|---|---|---|
| Second level | Bedroom | 11.50 Ft x 7.92 Ft |
| Primary Bedroom | 13.25 Ft x 11.17 Ft | |
| Bedroom | 8.00 Ft x 11.42 Ft | |
| 2pc Bathroom | Measurements not available | |
| 4pc Bathroom | Measurements not available | |
| Basement | Bedroom | 9.25 Ft x 11.00 Ft |
| 3pc Bathroom | Measurements not available |
| Features | |||||
|---|---|---|---|---|---|
| Parking Pad | None | None | |||














