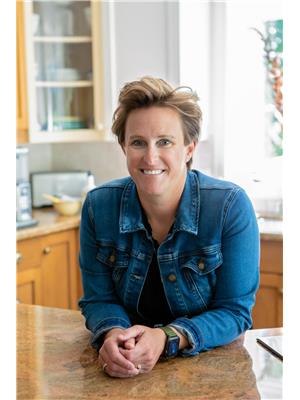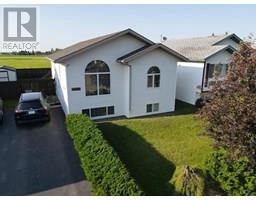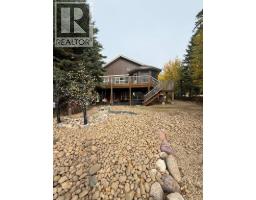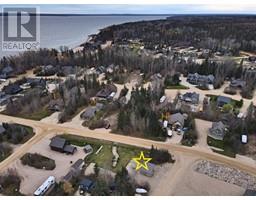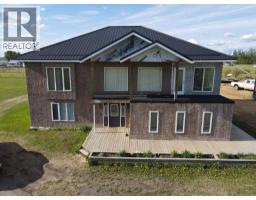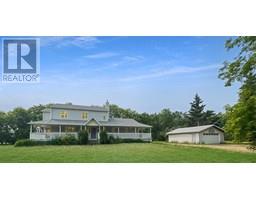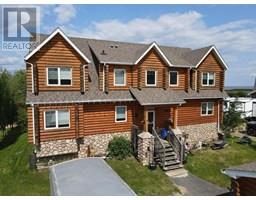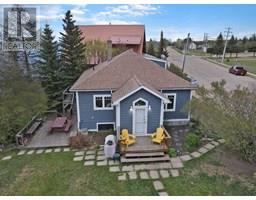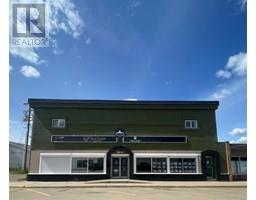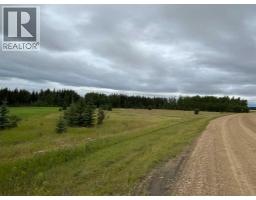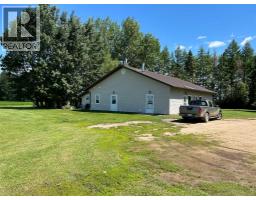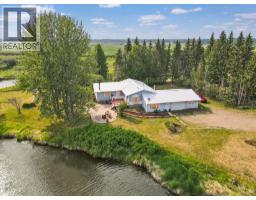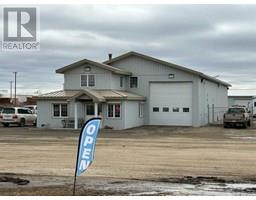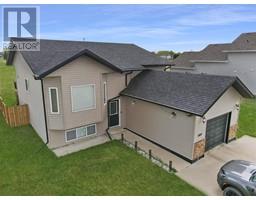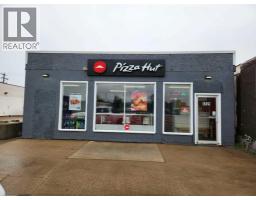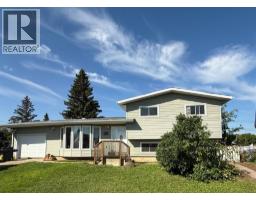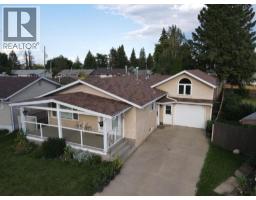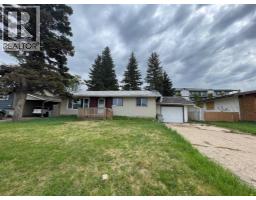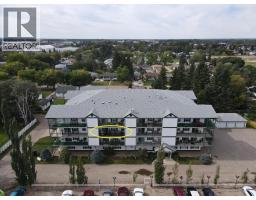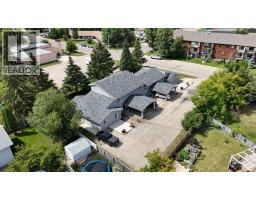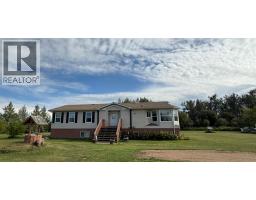4945 60th Avenue, High Prairie, Alberta, CA
Address: 4945 60th Avenue, High Prairie, Alberta
Summary Report Property
- MKT IDA2215669
- Building TypeHouse
- Property TypeSingle Family
- StatusBuy
- Added16 weeks ago
- Bedrooms5
- Bathrooms1
- Area960 sq. ft.
- DirectionNo Data
- Added On20 May 2025
Property Overview
This beautifully updated bungalow sits on a large corner lot and has been meticulously renovated from top to bottom, offering modern comfort and style. Inside, you’ll find five spacious bedrooms, perfect for families or those who need extra space for guests or a home office. The entire home features fresh paint, new flooring on both levels, and updated interior and exterior doors. The kitchen boasts brand-new cabinets and sleek countertops, creating a stylish and functional space for cooking and entertaining. A large front picture window fills the home with natural light, enhancing its warm and inviting atmosphere. The front deck adds curb appeal and outdoor living space. Located just a short walk from downtown and close to schools, this property combines convenience with charm. Don’t miss this move-in-ready gem—schedule your viewing today! (id:51532)
Tags
| Property Summary |
|---|
| Building |
|---|
| Land |
|---|
| Level | Rooms | Dimensions |
|---|---|---|
| Basement | Bedroom | 10.67 Ft x 12.42 Ft |
| Bedroom | 10.33 Ft x 9.92 Ft | |
| Main level | Bedroom | 8.08 Ft x 9.83 Ft |
| Bedroom | 9.92 Ft x 8.08 Ft | |
| Primary Bedroom | 11.17 Ft x 11.83 Ft | |
| 3pc Bathroom | 7.17 Ft x 8.25 Ft |
| Features | |||||
|---|---|---|---|---|---|
| See remarks | Back lane | Parking Pad | |||
| Washer & Dryer | None | ||||
























