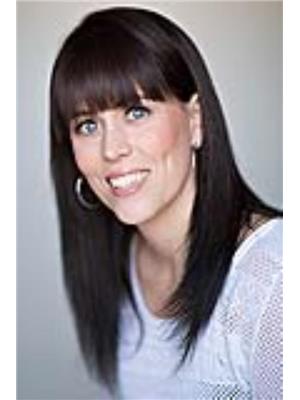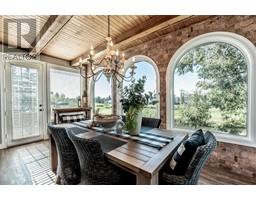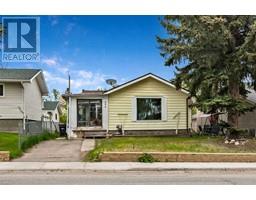101, 605 19th Street SE Sunshine Meadow, HIGH RIVER, Alberta, CA
Address: 101, 605 19th Street SE, High River, Alberta
2 Beds1 Baths860 sqftStatus: Buy Views : 912
Price
$199,900
Summary Report Property
- MKT IDA2185223
- Building TypeApartment
- Property TypeSingle Family
- StatusBuy
- Added18 weeks ago
- Bedrooms2
- Bathrooms1
- Area860 sq. ft.
- DirectionNo Data
- Added On04 Jan 2025
Property Overview
This charming 860 square foot condo has an easy flow between rooms and offers comfortable living on one level. The stylish and functional kitchen has a pantry, newer white cabinets, and is open to the spacious living room. There is a 4-piece washroom, laundry room, and two bedrooms with large windows and a walk-in closet in the primary. Extras include new paint throughout as well as a high efficiency furnace. This condo is cozy with only 12 units and is in a cul-de-sac that is close to schools and shopping. With condo fees of only $510 per month and pets allowed with board approval, this home is worth the look! Please click the multimedia tab for an interactive virtual 3D tour and floor plans. (id:51532)
Tags
Single Family Apartment 2 bedrooms
1 bathrooms
101
605 19th Street SE Sunshine Meadow
Alberta
for sale $199,900
houses for sale in HIGH RIVER
houses for sale in Alberta
houses for sale in canada
| Property Summary |
|---|
Property Type
Single Family
Building Type
Apartment
Storeys
3
Square Footage
860.75 sqft
Community Name
Sunshine Meadow
Subdivision Name
Sunshine Meadow
Title
Condominium/Strata
Land Size
Unknown
Built in
2000
| Building |
|---|
Bedrooms
Above Grade
2
Bathrooms
Total
2
Interior Features
Appliances Included
Refrigerator, Stove, Hood Fan, Window Coverings, Washer/Dryer Stack-Up
Flooring
Carpeted, Laminate, Linoleum
Basement Type
None
Building Features
Features
Cul-de-sac, PVC window, No Smoking Home, Parking
Foundation Type
Poured Concrete
Style
Attached
Construction Material
Wood frame
Square Footage
860.75 sqft
Total Finished Area
860.75 sqft
Structures
None
Heating & Cooling
Cooling
None
Heating Type
Forced air
Neighbourhood Features
Community Features
Pets Allowed With Restrictions
Amenities Nearby
Park, Playground, Schools, Shopping
Maintenance or Condo Information
Maintenance Fees
$510 Monthly
Maintenance Fees Include
Insurance, Property Management, Reserve Fund Contributions, Sewer, Waste Removal, Water
Maintenance Management Company
ASSET WEST PROPERTY MANAGEMENT
Parking
Total Parking Spaces
1
| Land |
|---|
Lot Features
Fencing
Not fenced
Other Property Information
Zoning Description
TND
| Level | Rooms | Dimensions |
|---|---|---|
| Main level | 4pc Bathroom | 9.92 Ft x 6.00 Ft |
| Bedroom | 10.92 Ft x 7.42 Ft | |
| Other | 11.25 Ft x 6.50 Ft | |
| Kitchen | 11.25 Ft x 9.25 Ft | |
| Living room | 16.25 Ft x 12.33 Ft | |
| Primary Bedroom | 14.00 Ft x 9.92 Ft | |
| Furnace | 7.92 Ft x 7.42 Ft |
| Features | |||||
|---|---|---|---|---|---|
| Cul-de-sac | PVC window | No Smoking Home | |||
| Parking | Refrigerator | Stove | |||
| Hood Fan | Window Coverings | Washer/Dryer Stack-Up | |||
| None | |||||









































