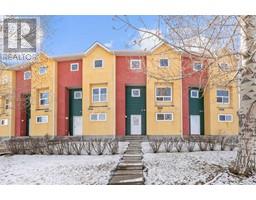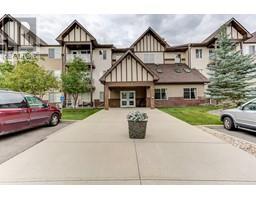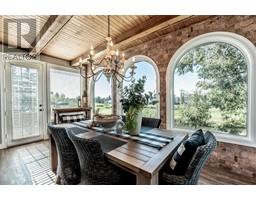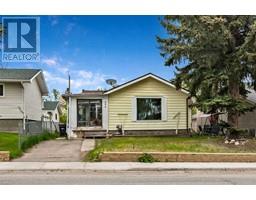Bedrooms
Bathrooms
Interior Features
Appliances Included
Washer, Refrigerator, Dishwasher, Stove, Dryer, Microwave Range Hood Combo, Garage door opener
Flooring
Carpeted, Laminate
Building Features
Features
Cul-de-sac, PVC window, Closet Organizers, No Animal Home, No Smoking Home, Parking
Architecture Style
Bungalow
Construction Material
Wood frame
Total Finished Area
815.67 sqft
Heating & Cooling
Heating Type
In Floor Heating
Exterior Features
Exterior Finish
Vinyl siding
Neighbourhood Features
Community Features
Pets Allowed With Restrictions
Maintenance or Condo Information
Maintenance Fees
$500.64 Monthly
Maintenance Fees Include
Condominium Amenities, Common Area Maintenance, Heat, Insurance, Ground Maintenance, Parking, Property Management, Reserve Fund Contributions, Sewer, Waste Removal, Water
Maintenance Management Company
Prairie Management
Parking
Parking Type
Attached Garage(2)








































