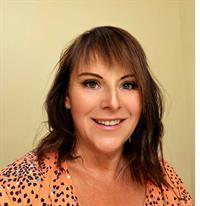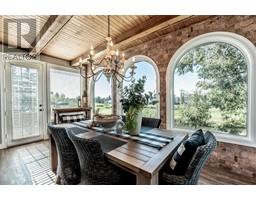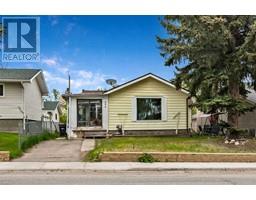103, 308 11 Avenue NW, HIGH RIVER, Alberta, CA
Address: 103, 308 11 Avenue NW, High River, Alberta
Summary Report Property
- MKT IDA2222214
- Building TypeRow / Townhouse
- Property TypeSingle Family
- StatusBuy
- Added1 days ago
- Bedrooms3
- Bathrooms3
- Area1928 sq. ft.
- DirectionNo Data
- Added On05 Jun 2025
Property Overview
Stop. The. Car! Three spacious bedrooms, two and a half bathrooms and a heated oversized double garage within more than 1,900 sf of bright, welcoming living space that’s less than 30-minutes from Calgary – at this price?! Add the undeveloped basement that’s a blank canvas for whatever you need – Home gym? Media room? - plus the maintained corner lot and a garage nook with a custom workbench and you’ve got a box-checker property you don’t want to miss! Discreet side entrance into mudroom with storage; also accessible through the garage. Living room with 9ft ceilings, lots of windows and French door to deck. Extremely spacious open-plan kitchen / dining room, with new appliances, tons of countertop and cupboard space, a pantry, a large island, enough space to contain a dining table that could almost seat the street and a West facing balcony! Generous, bright primary suite with walk-in closet and 3-pc en-suite bathroom with oversized shower. Two further roomy bedrooms, a family bathroom and loads of storage. New furnace! Newer hot water tank! The list of positive just keeps going! Located in highly desirable, family-friendly Northwest High River, this prime location puts golf courses, schools (with smaller class sizes), shopping, playgrounds, and scenic walking paths right at your doorstep and enjoys easy access to riverside greenspaces that are perfect for recharging in nature when you need a breath of fresh air. With quick highway connections, commuting to the city is a breeze, making this the ideal home base for busy professionals and growing families alike. Don’t just find a house - find your fresh start towards a more balanced, fulfilling lifestyle and live better, live naturally, live here! (id:51532)
Tags
| Property Summary |
|---|
| Building |
|---|
| Land |
|---|
| Level | Rooms | Dimensions |
|---|---|---|
| Second level | Kitchen | 10.33 Ft x 14.67 Ft |
| Dining room | 14.25 Ft x 15.17 Ft | |
| Laundry room | 5.08 Ft x 5.75 Ft | |
| 2pc Bathroom | Measurements not available | |
| Third level | Primary Bedroom | 11.00 Ft x 15.00 Ft |
| Bedroom | 13.00 Ft x 13.00 Ft | |
| Bedroom | 10.58 Ft x 11.33 Ft | |
| 3pc Bathroom | Measurements not available | |
| 4pc Bathroom | Measurements not available | |
| Main level | Living room | 14.00 Ft x 15.17 Ft |
| Features | |||||
|---|---|---|---|---|---|
| PVC window | French door | No Smoking Home | |||
| Level | Attached Garage(2) | Garage | |||
| Heated Garage | Oversize | Washer | |||
| Refrigerator | Dishwasher | Stove | |||
| Dryer | Microwave Range Hood Combo | Window Coverings | |||
| None | |||||











































