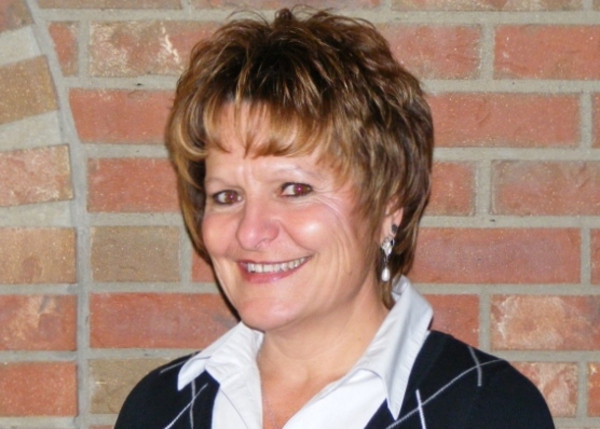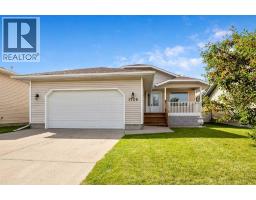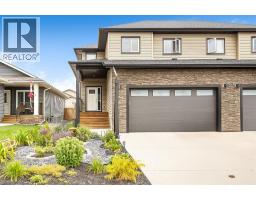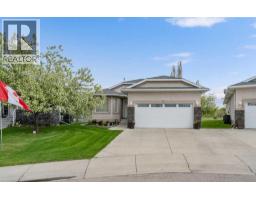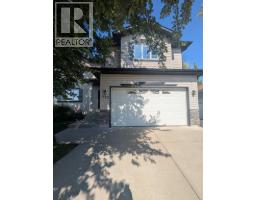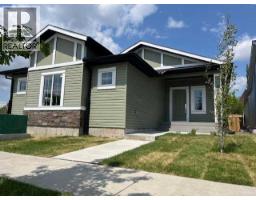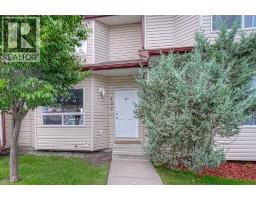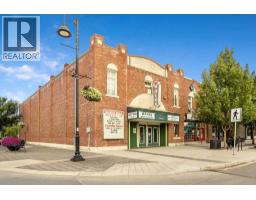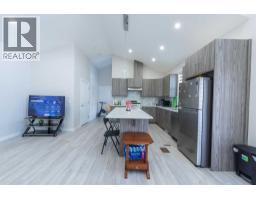13 Trap Road SW McLaughlin Meadows, HIGH RIVER, Alberta, CA
Address: 13 Trap Road SW, High River, Alberta
Summary Report Property
- MKT IDA2255675
- Building TypeHouse
- Property TypeSingle Family
- StatusBuy
- Added23 hours ago
- Bedrooms6
- Bathrooms3
- Area1196 sq. ft.
- DirectionNo Data
- Added On10 Sep 2025
Property Overview
Desirable West End Bungalow in High RiverTucked into a quiet and desirable west end neighbourhood, this spacious bungalow offers room for the whole family with 6 bedrooms and 2.5 bathrooms. The heart of the home features a remodeled kitchen designed for both everyday living and entertaining.The fully finished basement includes a wet bar/mini kitchen, providing the perfect setup for family gatherings or guest accommodations.Step outside and enjoy the large south-facing backyard, complete with established raspberry bushes, an apple tree, and a pergola-covered deck for summer evenings.Car enthusiasts and hobbyists will love the tandem garage (43’ x 12.5’), while the classic wood siding on both the home and garage gives this property timeless curb appeal.This is a rare opportunity to own a family-sized bungalow in one of High River’s most sought-after areas—don’t miss your chance to make it yours. (id:51532)
Tags
| Property Summary |
|---|
| Building |
|---|
| Land |
|---|
| Level | Rooms | Dimensions |
|---|---|---|
| Basement | Other | 4.58 Ft x 10.67 Ft |
| Recreational, Games room | 10.50 Ft x 27.67 Ft | |
| 4pc Bathroom | .00 Ft x .00 Ft | |
| Bedroom | 9.17 Ft x 11.33 Ft | |
| Bedroom | 8.25 Ft x 12.58 Ft | |
| Bedroom | 8.83 Ft x 10.33 Ft | |
| Furnace | 6.17 Ft x 11.00 Ft | |
| Main level | Other | 6.00 Ft x 7.08 Ft |
| Living room | 12.83 Ft x 17.75 Ft | |
| Dining room | 8.08 Ft x 12.00 Ft | |
| Kitchen | 11.00 Ft x 12.00 Ft | |
| Laundry room | 7.17 Ft x 11.42 Ft | |
| Primary Bedroom | 9.75 Ft x 12.00 Ft | |
| 4pc Bathroom | .00 Ft x .00 Ft | |
| Bedroom | 9.33 Ft x 12.00 Ft | |
| Bedroom | 9.00 Ft x 9.08 Ft | |
| 2pc Bathroom | .00 Ft x .00 Ft |
| Features | |||||
|---|---|---|---|---|---|
| Back lane | No Smoking Home | Attached Garage(2) | |||
| Water softener | Dishwasher | Stove | |||
| Hood Fan | Window Coverings | Garage door opener | |||
| Washer & Dryer | None | ||||




































