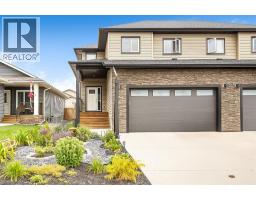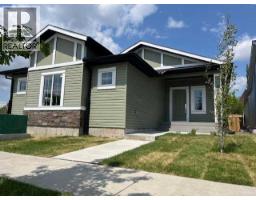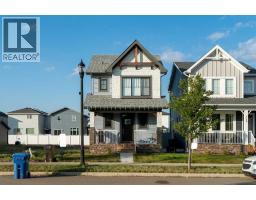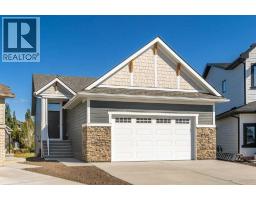18 Cataract Road SW McLaughlin Meadows, HIGH RIVER, Alberta, CA
Address: 18 Cataract Road SW, High River, Alberta
Summary Report Property
- MKT IDA2231663
- Building TypeRow / Townhouse
- Property TypeSingle Family
- StatusBuy
- Added6 days ago
- Bedrooms3
- Bathrooms2
- Area1147 sq. ft.
- DirectionNo Data
- Added On12 Aug 2025
Property Overview
*LOW condo fee of $250.* *Immediate Possession* *Location! Location! Location!*Welcome to this recently updated 3 bedroom and 2-bathroom townhome. You can easily move right in to this home due to the extensive upgrades including New carpets, newer stove & microwave, newer windows, paint, flooring plus modern updates to the kitchen & bathrooms Plus there is a High Efficiency Furnace. The bright & open layout is ideal for your family not to mention the fully fenced backyard with a storage shed is fantastic for kids and pets. The main level offers a spacious family room which includes dining area(if needed), a 3 piece bathroom, a bright, white kitchen with plenty of cabinets and counter space, and a dining area with patio doors leading to your own private rear yard. The upper level has 3 bedrooms including the large primary bedroom with a huge walk-in closet, and a second full 3-piece bathroom. The fully developed basement has a large family room, a flex room that could be used as an office or gym and a huge laundry room with a laundry sink and a very spacious storage area. This property is conveniently located just steps to the outdoor skating rink, Happy Trails walking paths, Community Gardens, a playground and just minutes to downtown High River. (id:51532)
Tags
| Property Summary |
|---|
| Building |
|---|
| Land |
|---|
| Level | Rooms | Dimensions |
|---|---|---|
| Second level | 3pc Bathroom | 4.92 Ft x 7.58 Ft |
| Primary Bedroom | 10.92 Ft x 12.67 Ft | |
| Bedroom | 10.33 Ft x 10.92 Ft | |
| Bedroom | 7.92 Ft x 14.58 Ft | |
| Basement | Family room | 10.33 Ft x 18.67 Ft |
| Office | 8.17 Ft x 11.42 Ft | |
| Laundry room | 4.92 Ft x 18.67 Ft | |
| Main level | 3pc Bathroom | 7.00 Ft x 5.25 Ft |
| Kitchen | 11.67 Ft x 9.00 Ft | |
| Dining room | 7.58 Ft x 9.00 Ft | |
| Living room | 12.00 Ft x 18.33 Ft |
| Features | |||||
|---|---|---|---|---|---|
| See remarks | Refrigerator | Dishwasher | |||
| Stove | Microwave Range Hood Combo | Window Coverings | |||
| Washer & Dryer | None | ||||






















































