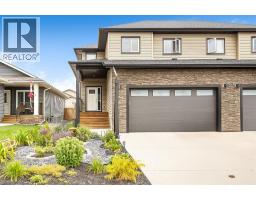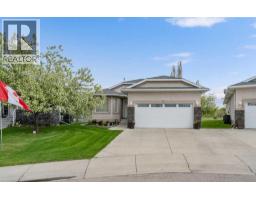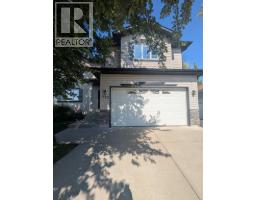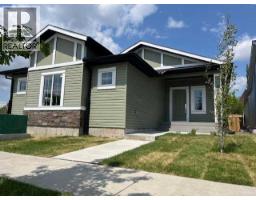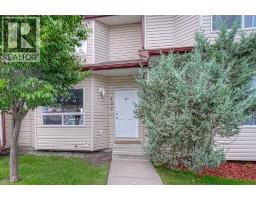20 Cataract Road SW McLaughlin Meadows, HIGH RIVER, Alberta, CA
Address: 20 Cataract Road SW, High River, Alberta
3 Beds2 Baths658 sqftStatus: Buy Views : 993
Price
$334,900
Summary Report Property
- MKT IDA2247059
- Building TypeRow / Townhouse
- Property TypeSingle Family
- StatusBuy
- Added2 weeks ago
- Bedrooms3
- Bathrooms2
- Area658 sq. ft.
- DirectionNo Data
- Added On10 Aug 2025
Property Overview
This bi-level condo located on the quiet west side of High River. Located close to the walking path system, natural conservation area, and out-door skating. Easy access (5 blocks) to High River Hospital, Spitzee Elementary school and playground, and the High River downtown core. This unit has an extremely large yard for your children or your pet. Enjoy your morning beverage on the east facing deck. (id:51532)
Tags
| Property Summary |
|---|
Property Type
Single Family
Building Type
Row / Townhouse
Square Footage
658 sqft
Community Name
McLaughlin Meadows
Subdivision Name
McLaughlin Meadows
Title
Condominium/Strata
Land Size
Unknown
Built in
1976
| Building |
|---|
Bedrooms
Above Grade
1
Below Grade
2
Bathrooms
Total
3
Partial
1
Interior Features
Appliances Included
Range - Electric, Dishwasher, Oven, Hood Fan, Washer & Dryer
Flooring
Carpeted, Vinyl Plank
Basement Type
Full (Finished)
Building Features
Features
See remarks, No Smoking Home
Foundation Type
Poured Concrete
Style
Attached
Architecture Style
Bi-level
Construction Material
Wood frame
Square Footage
658 sqft
Total Finished Area
658 sqft
Fire Protection
Alarm system, Smoke Detectors
Structures
None, Deck, See Remarks
Heating & Cooling
Cooling
None
Heating Type
Forced air
Utilities
Utility Type
Cable(Available),Electricity(Connected),Natural Gas(Connected),Telephone(Available),Water(Not Available)
Utility Sewer
Municipal sewage system
Water
Municipal water
Exterior Features
Exterior Finish
Brick, Stucco
Neighbourhood Features
Community Features
Pets Allowed With Restrictions
Maintenance or Condo Information
Maintenance Fees
$250 Monthly
Maintenance Fees Include
Insurance, Reserve Fund Contributions, Other, See Remarks
Maintenance Management Company
Self-Managed by Unit Holders
Parking
Total Parking Spaces
1
| Land |
|---|
Lot Features
Fencing
Fence
Other Property Information
Zoning Description
R
| Level | Rooms | Dimensions |
|---|---|---|
| Lower level | Primary Bedroom | 12.33 Ft x 11.33 Ft |
| Bedroom | 11.33 Ft x 9.00 Ft | |
| 4pc Bathroom | 7.42 Ft x 4.92 Ft | |
| Laundry room | 9.08 Ft x 5.17 Ft | |
| Storage | 8.58 Ft x 8.25 Ft | |
| Main level | Living room/Dining room | 17.58 Ft x 13.42 Ft |
| Kitchen | 9.67 Ft x 7.58 Ft | |
| Bedroom | 10.92 Ft x 8.83 Ft | |
| 2pc Bathroom | 7.67 Ft x 3.00 Ft |
| Features | |||||
|---|---|---|---|---|---|
| See remarks | No Smoking Home | Range - Electric | |||
| Dishwasher | Oven | Hood Fan | |||
| Washer & Dryer | None | ||||






































