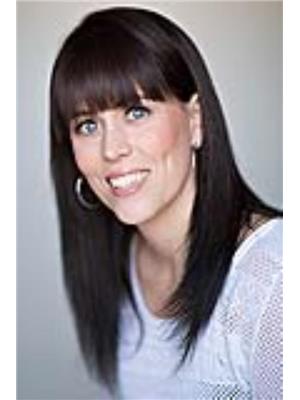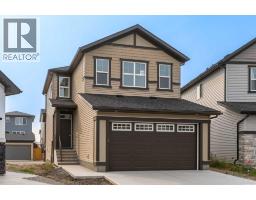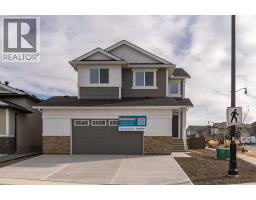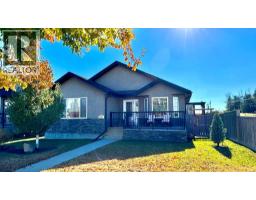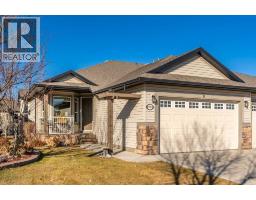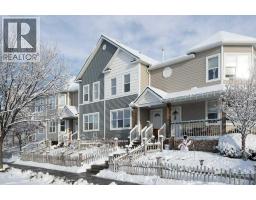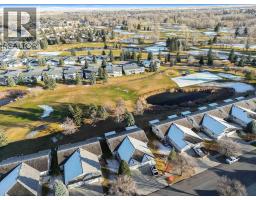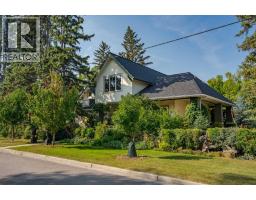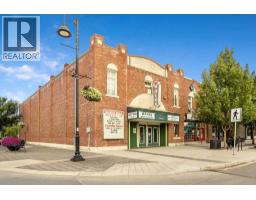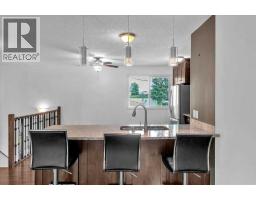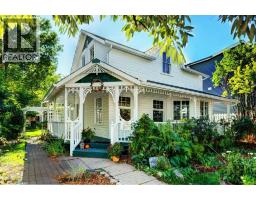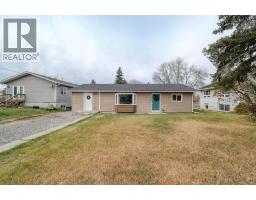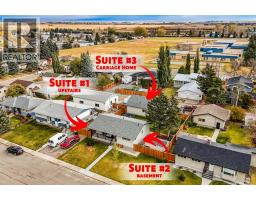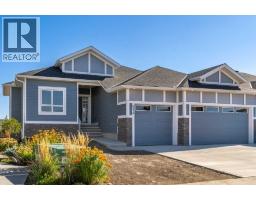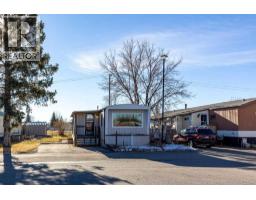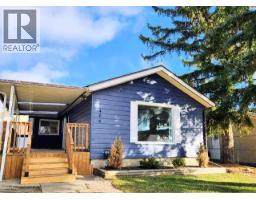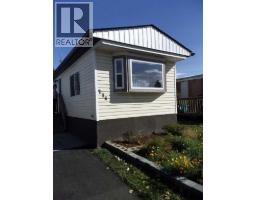108 Monterey Bay SE Montrose, HIGH RIVER, Alberta, CA
Address: 108 Monterey Bay SE, High River, Alberta
Summary Report Property
- MKT IDA2247765
- Building TypeHouse
- Property TypeSingle Family
- StatusBuy
- Added16 weeks ago
- Bedrooms3
- Bathrooms1
- Area1346 sq. ft.
- DirectionNo Data
- Added On12 Aug 2025
Property Overview
Welcome to the Delphina by Hopewell Homes! Ready for possession in the fall, this 1346 sq. foot bungalow is on a pie-shaped walkout lot that is located at the end of a quiet cul-de-sac that backs onto the Montrose canal. The main floor of this home has a stunning kitchen that includes a chimney hood fan, quartz counters, stainless steel appliances, built-in microwave, an extra bank of drawers and a serving pantry. This level has 10’ ceiling height and features a mud room/laundry room, dining room, cozy living room, 4-piece washroom, and 2 bedrooms. The spacious primary has a walk-in closet and 5-piece ensuite with tiled walls and a niche in the shower. The fully finished basement has a 9’ foundation height and offers 798 sq feet of living space with one bedroom, bathroom, and large recreation room. There are many extras in this home including a 2’garage width extension, upgraded quartz countertops and cabinetry throughout, triple pane windows, exterior gas line, knockdown ceiling texture, and luxury tile and vinyl plank flooring. Located close to walking paths, Montrose Pond, the recreation centre, parks, tennis courts and schools, this family home is in a truly ideal location. Please click the multimedia tab for an interactive virtual 3D tour. *Pictures are a representation only, finishes and colours may vary* (id:51532)
Tags
| Property Summary |
|---|
| Building |
|---|
| Land |
|---|
| Level | Rooms | Dimensions |
|---|---|---|
| Basement | Bedroom | 11.33 Ft x 12.17 Ft |
| Recreational, Games room | 18.42 Ft x 14.25 Ft | |
| Main level | Primary Bedroom | 13.00 Ft x 12.92 Ft |
| Dining room | 11.42 Ft x 7.17 Ft | |
| Living room | 14.42 Ft x 12.92 Ft | |
| Bedroom | 11.42 Ft x 9.50 Ft | |
| 5pc Bathroom | .00 Ft x .00 Ft |
| Features | |||||
|---|---|---|---|---|---|
| No Animal Home | No Smoking Home | Attached Garage(2) | |||
| Refrigerator | Dishwasher | Stove | |||
| Microwave Range Hood Combo | Garage door opener | None | |||










