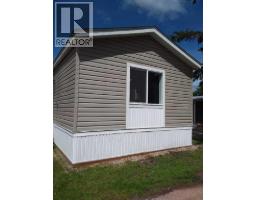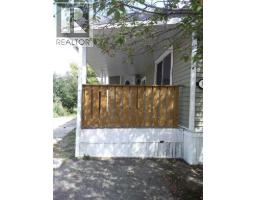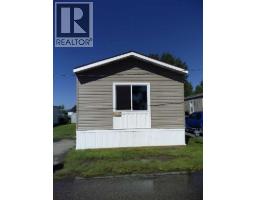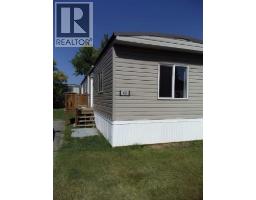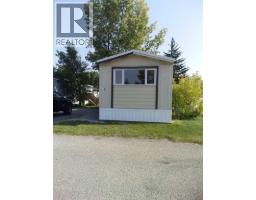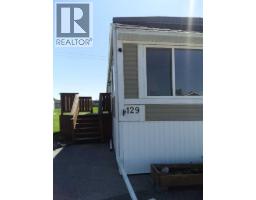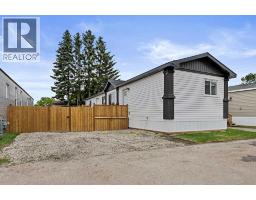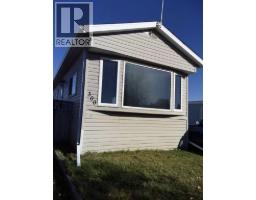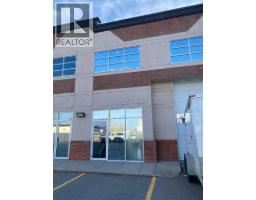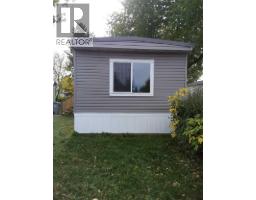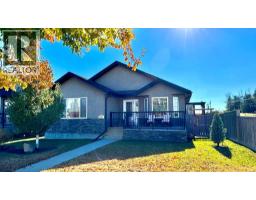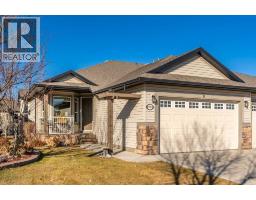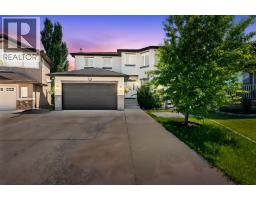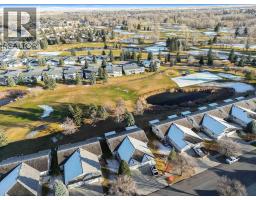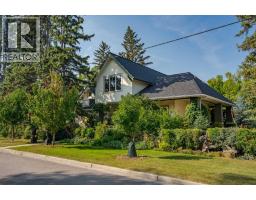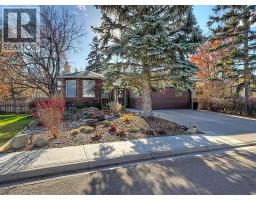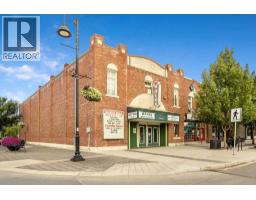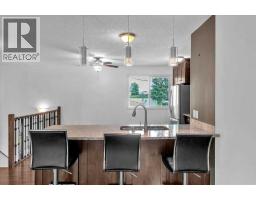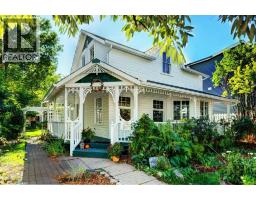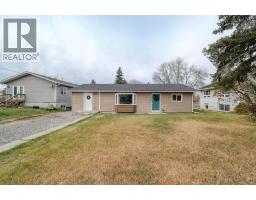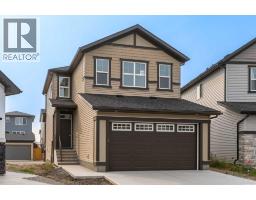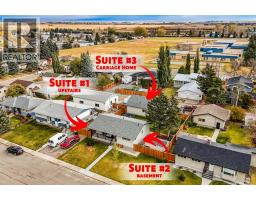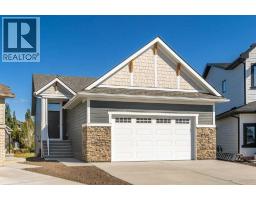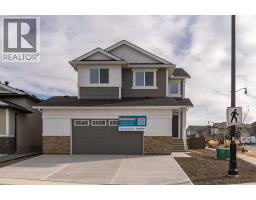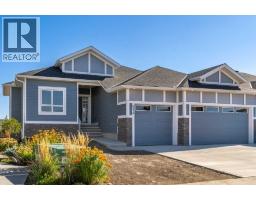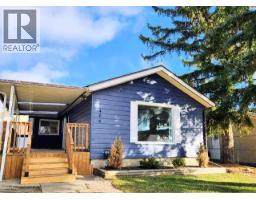236 Polar Avenue NE North Central High River, HIGH RIVER, Alberta, CA
Address: 236 Polar Avenue NE, High River, Alberta
Summary Report Property
- MKT IDA2260641
- Building TypeMobile Home
- Property TypeSingle Family
- StatusBuy
- Added9 weeks ago
- Bedrooms2
- Bathrooms1
- Area744 sq. ft.
- DirectionNo Data
- Added On29 Sep 2025
Property Overview
Affordable living at its best! Available immediately! This 2 bedroom, 1 bath beauty has been refurbished with stylish vinyl plank flooring throughout and completely repainted. The bright kitchen has luxurious white cabinets, a huge peninsula and a stylish, modern backsplash. The home includes all new appliances, (with warranties) including a stacked washer / dryer set and microwave / hood fan with direct ventilation. The bedrooms are a good size, with double closets in each. New light fixtures throughout, including LED lights and bulbs. Kitchen and bath fixtures are new and upgraded. Every inch of this home is clean and fresh! The exterior has been clad in maintenance free vinyl siding plus a aluminum soffits. New, double paned vinyl windows with new drapes add to the comfort. This home is on a large, level lot that is partially fenced and includes a great garden shed on a new base. The parking pad in front has space for 2 vehicles. Listing agent is the current owner. (id:51532)
Tags
| Property Summary |
|---|
| Building |
|---|
| Land |
|---|
| Level | Rooms | Dimensions |
|---|---|---|
| Main level | 4pc Bathroom | 8.58 Ft x 5.00 Ft |
| Primary Bedroom | 11.58 Ft x 9.67 Ft | |
| Bedroom | 12.67 Ft x 8.58 Ft | |
| Living room | 19.00 Ft x 11.58 Ft | |
| Kitchen | 9.42 Ft x 8.58 Ft | |
| Laundry room | 5.00 Ft x 5.00 Ft |
| Features | |||||
|---|---|---|---|---|---|
| See remarks | Level | Parking Pad | |||
| Refrigerator | Stove | Microwave Range Hood Combo | |||
| Washer/Dryer Stack-Up | |||||





































