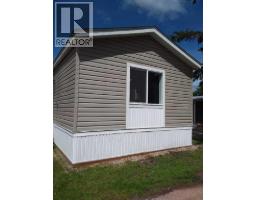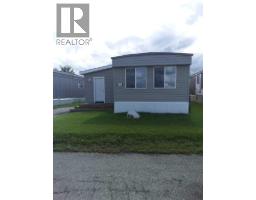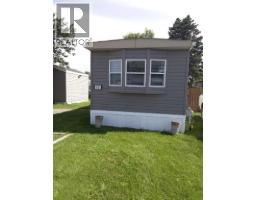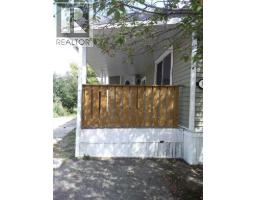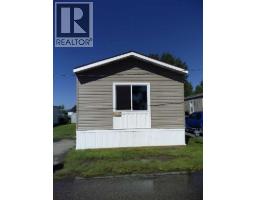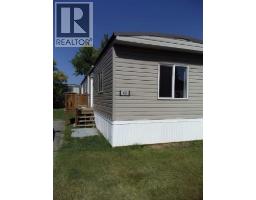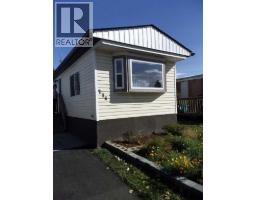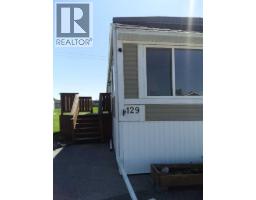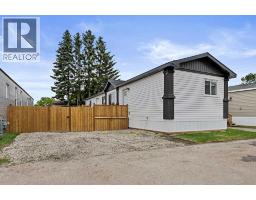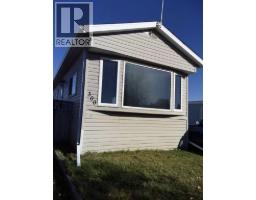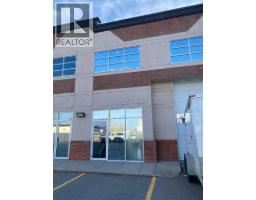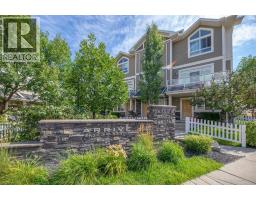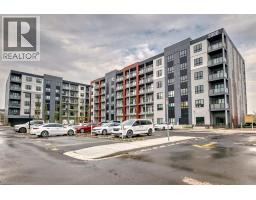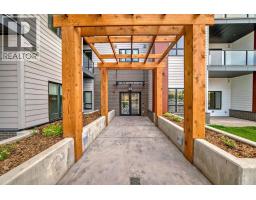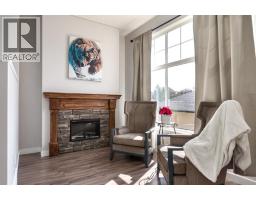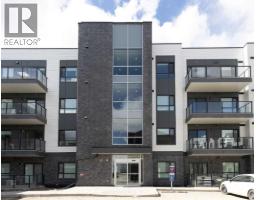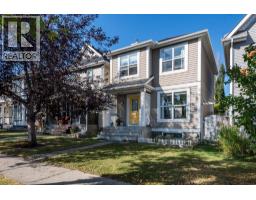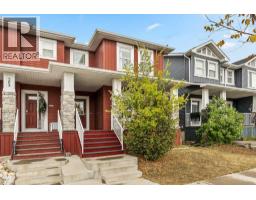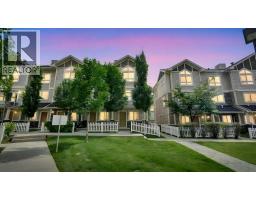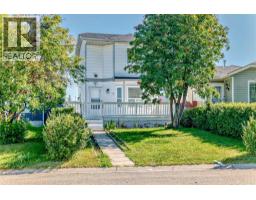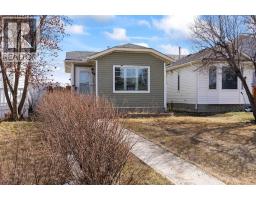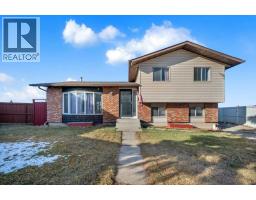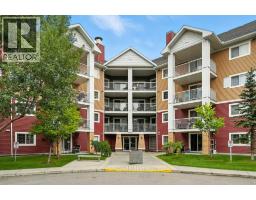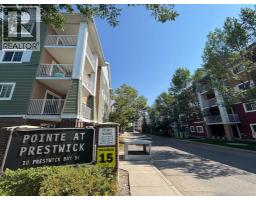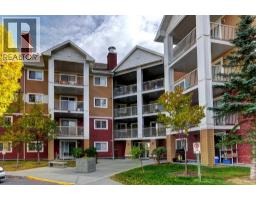126, 6220 17 Avenue SE Red Carpet, Calgary, Alberta, CA
Address: 126, 6220 17 Avenue SE, Calgary, Alberta
Summary Report Property
- MKT IDA2260374
- Building TypeMobile Home
- Property TypeSingle Family
- StatusBuy
- Added7 weeks ago
- Bedrooms2
- Bathrooms2
- Area952 sq. ft.
- DirectionNo Data
- Added On01 Oct 2025
Property Overview
Affordable living at its best! Available immediately! This 3 bedroom home has lots of potential. Overall, it is in decent condition. It features a large kitchen with loads of cabinets, including a pantry. A stove and dishwasher are included, plus a washer and 2 dryers. All appliances 'as is'. Both bedrooms are larger than average. It includes a 4 piece bath plus a 2 piece ensuite. There is room to add a shower. Buyers should expect to make improvements upon purchase. The flooring currently consists of older carpet and lino. There is polyB pipe throughout and most windows are aluminum sliders. Temporary steps provide access, but buyers will want to expand the porch. This home was recently relocated, leveled and has had new vinyl skirting installed. (id:51532)
Tags
| Property Summary |
|---|
| Building |
|---|
| Land |
|---|
| Level | Rooms | Dimensions |
|---|---|---|
| Main level | Living room | 16.67 Ft x 13.25 Ft |
| Other | 11.67 Ft x 13.25 Ft | |
| 4pc Bathroom | 8.17 Ft x 7.33 Ft | |
| Primary Bedroom | 16.33 Ft x 13.25 Ft | |
| Bedroom | 11.25 Ft x 9.50 Ft | |
| 2pc Bathroom | 7.42 Ft x 5.17 Ft |
| Features | |||||
|---|---|---|---|---|---|
| See remarks | Level | Parking | |||
| Exposed Aggregate | Parking Pad | Washer | |||
| Dishwasher | Stove | Dryer | |||
| Clubhouse | Exercise Centre | ||||


























