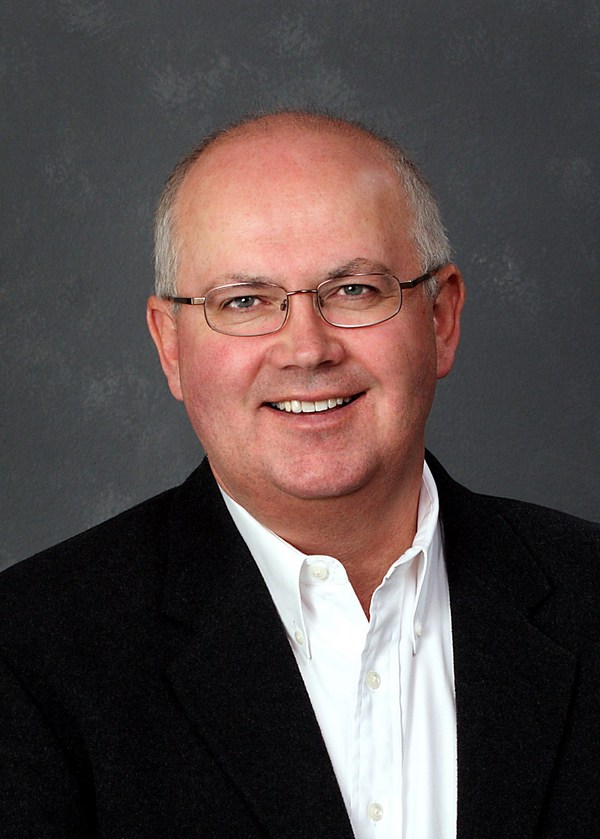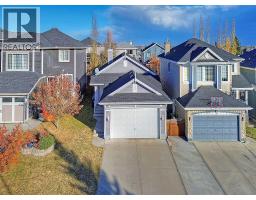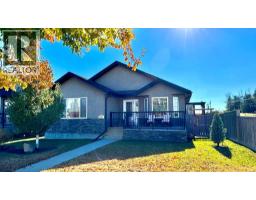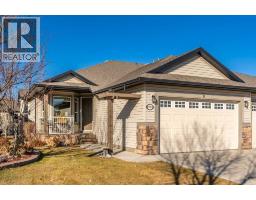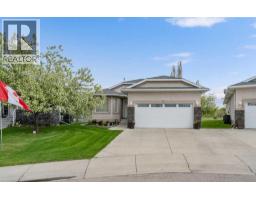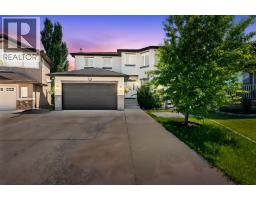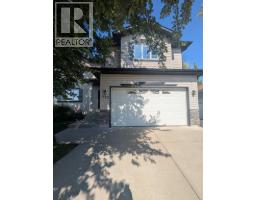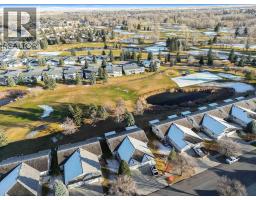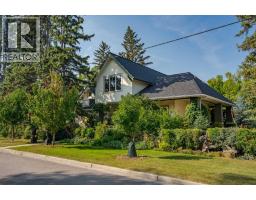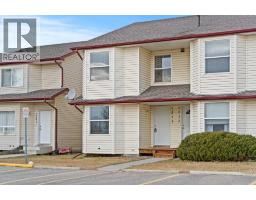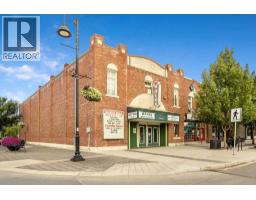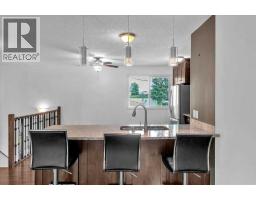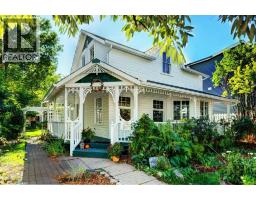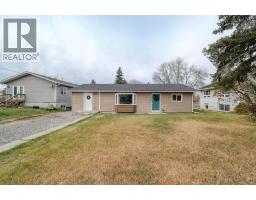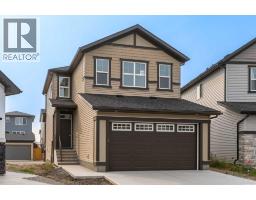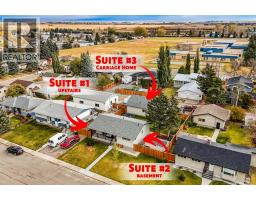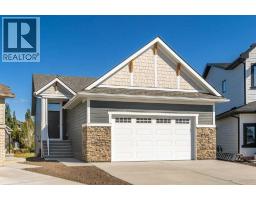405 6 Avenue SW Central High River, HIGH RIVER, Alberta, CA
Address: 405 6 Avenue SW, High River, Alberta
Summary Report Property
- MKT IDA2270146
- Building TypeHouse
- Property TypeSingle Family
- StatusBuy
- Added1 days ago
- Bedrooms4
- Bathrooms3
- Area1839 sq. ft.
- DirectionNo Data
- Added On23 Nov 2025
Property Overview
Immaculate custom home located in the west end of High River, close to hospital, schools and George Lane Park. This 4 bedroom home has been totally upgraded and is turn key.The main floor features Brazilian cherry hardwood floors, skylights and tons of natural light. The kitchen has granite counter tops, upgraded cabinets upgraded appliances. The kitchen overlooks and is open to the family room showcasing a gas fireplace and more custom cabinets. The family room opens out to a covered back deck. Formal Living room leads into the dinning room adjacent the butlers pantry. The master bedroom has a large walk-in closet and updated 3 pc ensuite. Main floor laundry with loads of cabinets and sink. Check out the Murphy Bed in the main Floor office. The fully finished basement has two additional bedrooms with walk-in closets, a family room, 4 piece bathroom, craft room and tons more storage. The professionally landscaped front and back yard are very low to zero maintenance. Recent upgrade to property. Feb 2020 gas fireplace, garage heater, gas lines for backyardMarch 2020ovensoftener panelDecember 2021hot water tank2021 microwaveAugust 2022 fridgeOct 2022 front yard2023Electric fireplaceLiving roomDownstairs tv roomJune 2023 new deckJune 2023 landscape backyardAugust 2023pergola backyardGarbage disposalSeptember 2023Finish longarm roomNew vacuum canisterNew roofOctober 2023New shower glassDecember 2023New dishwasherFebruary 2024New cooktopJune 2024New garage door (id:51532)
Tags
| Property Summary |
|---|
| Building |
|---|
| Land |
|---|
| Level | Rooms | Dimensions |
|---|---|---|
| Basement | Bedroom | 13.83 Ft x 11.33 Ft |
| Bedroom | 12.58 Ft x 10.17 Ft | |
| Den | 11.75 Ft x 6.67 Ft | |
| Recreational, Games room | 14.25 Ft x 13.83 Ft | |
| Other | 22.83 Ft x 9.42 Ft | |
| Office | 20.92 Ft x 16.33 Ft | |
| Storage | 8.00 Ft x 7.42 Ft | |
| Storage | 11.67 Ft x 5.42 Ft | |
| 4pc Bathroom | 9.58 Ft x 4.67 Ft | |
| Main level | Living room | 14.58 Ft x 14.08 Ft |
| Kitchen | 15.25 Ft x 11.92 Ft | |
| Dining room | 13.08 Ft x 11.42 Ft | |
| Pantry | 7.08 Ft x 4.67 Ft | |
| Family room | 17.83 Ft x 15.08 Ft | |
| Den | 9.33 Ft x 8.00 Ft | |
| Primary Bedroom | 15.25 Ft x 10.58 Ft | |
| Other | 8.17 Ft x 5.17 Ft | |
| Bedroom | 10.25 Ft x 10.08 Ft | |
| Laundry room | 7.00 Ft x 6.42 Ft | |
| 3pc Bathroom | 10.42 Ft x 4.92 Ft | |
| 3pc Bathroom | 8.25 Ft x 8.17 Ft |
| Features | |||||
|---|---|---|---|---|---|
| Treed | No Smoking Home | Level | |||
| Gazebo | Attached Garage(2) | Garage | |||
| Heated Garage | Refrigerator | Cooktop - Gas | |||
| Dishwasher | Oven | Microwave | |||
| Central air conditioning | |||||






































