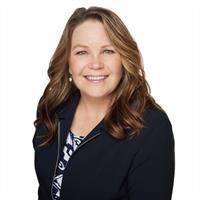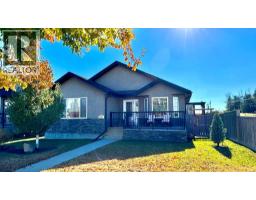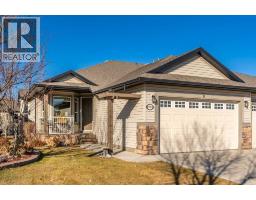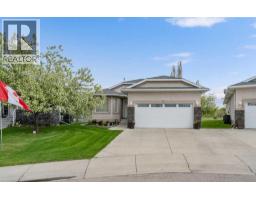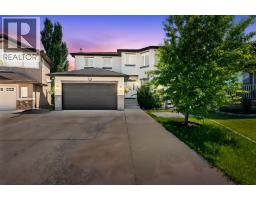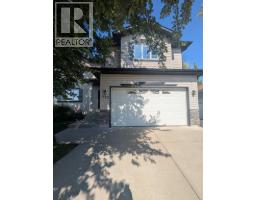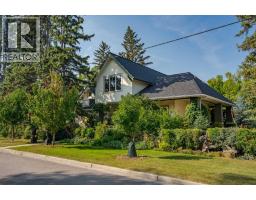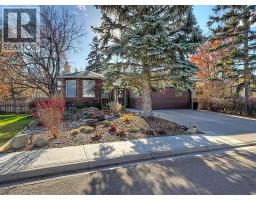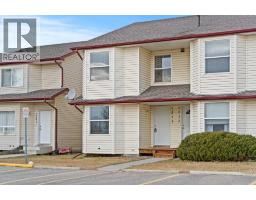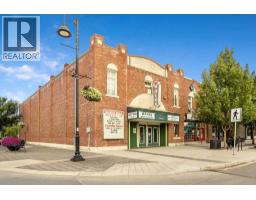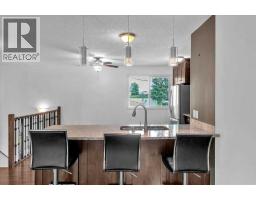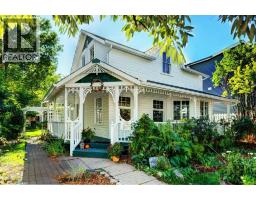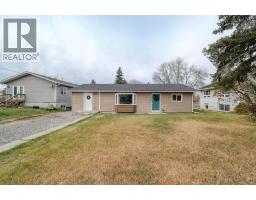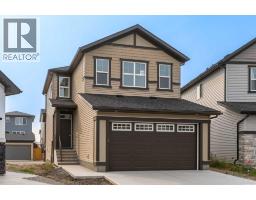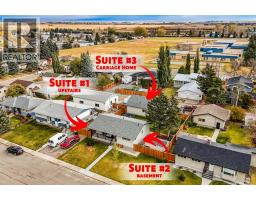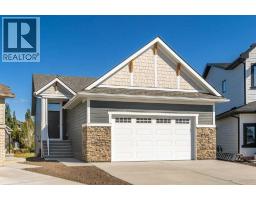604 Riverside Drive NW Vista Mirage, HIGH RIVER, Alberta, CA
Address: 604 Riverside Drive NW, High River, Alberta
Summary Report Property
- MKT IDA2271004
- Building TypeDuplex
- Property TypeSingle Family
- StatusBuy
- Added23 hours ago
- Bedrooms2
- Bathrooms3
- Area1309 sq. ft.
- DirectionNo Data
- Added On23 Nov 2025
Property Overview
Enjoy retirement living at its finest in this beautiful bungalow villa backing directly onto the Highwood Golf Course! A truly enviable location for golf enthusiasts or anyone seeking peace, privacy, and natural views. The welcoming open-concept main floor features vaulted ceilings in the living and dining areas, creating a bright, airy feel that’s perfect for entertaining or quiet relaxation. The kitchen showcases classic oak cabinetry, upgraded beveled quartz countertops, and stainless steel appliances, with direct access to the covered, maintenance-free covered deck—an ideal spot to enjoy your morning coffee or an evening beverage while watching golfers play through. The spacious primary bedroom includes a 3-piece ensuite and walk-in closet, while the den provides flexibility to use as a home office or media room. The fully developed walkout lower level offers a generous family room, an additional bedroom, and a 4-piece bath. Step outside to the ground-level concrete patio—another perfect area to unwind and enjoy the ever-changing scenery and abundant birdlife. Enjoy this 2+ bedroom and 3 full bath home. Additional highlights include a double attached garage - dimensions are 19'6 (l) x 19'3 (w) and has ample storage. Notable updates: quartz counter tops, main bath has a large walk-in shower, new washer was bought in July 2025. The homeowners’ association takes care of lawn maintenance and snow removal, allowing for a true “lock-and-leave” lifestyle. Whether you prefer strolling along High River’s Happy Trails walking and biking paths, taking in the tranquil golf-course setting, or simply enjoying the views from your own backyard, this property offers the perfect balance of comfort, convenience, and community. (id:51532)
Tags
| Property Summary |
|---|
| Building |
|---|
| Land |
|---|
| Level | Rooms | Dimensions |
|---|---|---|
| Basement | Family room | 26.08 Ft x 15.25 Ft |
| Bedroom | 15.25 Ft x 10.42 Ft | |
| Storage | 18.17 Ft x 14.83 Ft | |
| 4pc Bathroom | Measurements not available | |
| Main level | Other | 7.25 Ft x 4.00 Ft |
| Living room | 14.75 Ft x 13.08 Ft | |
| Dining room | 16.17 Ft x 9.17 Ft | |
| Kitchen | 12.17 Ft x 7.67 Ft | |
| Breakfast | 13.75 Ft x 9.33 Ft | |
| Laundry room | 11.75 Ft x 6.08 Ft | |
| Primary Bedroom | 15.67 Ft x 11.25 Ft | |
| Den | 12.25 Ft x 11.42 Ft | |
| 3pc Bathroom | Measurements not available | |
| 3pc Bathroom | Measurements not available |
| Features | |||||
|---|---|---|---|---|---|
| No Animal Home | No Smoking Home | Attached Garage(2) | |||
| Washer | Refrigerator | Dishwasher | |||
| Stove | Dryer | Garburator | |||
| Microwave Range Hood Combo | Window Coverings | Garage door opener | |||
| Walk out | None | ||||



















































