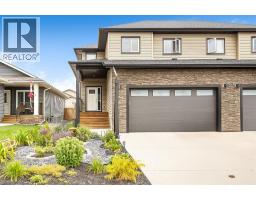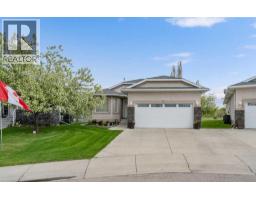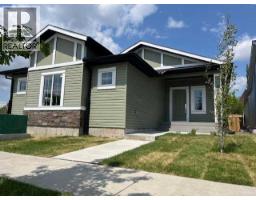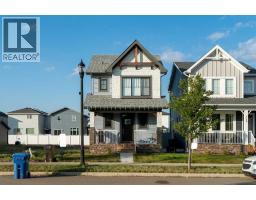418 Ellis Crescent Central High River, HIGH RIVER, Alberta, CA
Address: 418 Ellis Crescent, High River, Alberta
Summary Report Property
- MKT IDA2232755
- Building TypeHouse
- Property TypeSingle Family
- StatusBuy
- Added7 weeks ago
- Bedrooms3
- Bathrooms2
- Area1141 sq. ft.
- DirectionNo Data
- Added On25 Jun 2025
Property Overview
Charming Opportunity on Ellis Crescent, High River, AlbertaLocated on a quiet street, this 1141 sq ft home offers incredible potential for those looking to put their personal touch on a property. Its central location is close to downtown and walking distance to the recreation centre. Featuring 3 bedrooms and 2 bathrooms on the main floor, this house provides a solid foundation for a comfortable family home. The basement also has an office, bathroom and a brick fireplace with gas insert to warm up the living space.The large backyard is perfect for outdoor activities and entertaining, complemented by a detached garage and ample parking. While the home requires some tender loving care, its prime location and generous lot make it a fantastic opportunity to transform into your dream home in the heart of High River. (id:51532)
Tags
| Property Summary |
|---|
| Building |
|---|
| Land |
|---|
| Level | Rooms | Dimensions |
|---|---|---|
| Main level | Kitchen | 14.17 Ft x 11.08 Ft |
| Dining room | 6.08 Ft x 8.33 Ft | |
| Foyer | 8.42 Ft x 5.67 Ft | |
| Living room | 16.00 Ft x 15.83 Ft | |
| Bedroom | 9.50 Ft x 10.08 Ft | |
| 4pc Bathroom | 6.00 Ft x 71.00 Ft | |
| Bedroom | 13.08 Ft x 10.08 Ft | |
| Primary Bedroom | 10.00 Ft x 14.42 Ft | |
| 2pc Bathroom | 4.50 Ft x 4.67 Ft | |
| Other | 5.08 Ft x 3.33 Ft |
| Features | |||||
|---|---|---|---|---|---|
| Other | Back lane | Detached Garage(2) | |||
| Street | Refrigerator | Range - Electric | |||
| Dishwasher | Microwave Range Hood Combo | Garage door opener | |||
| Washer & Dryer | None | ||||




















































