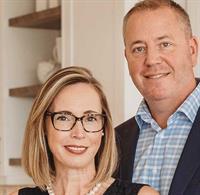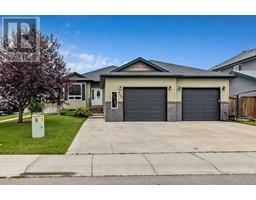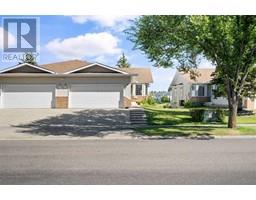201, 43 Sunrise Loop SE Sunrise Meadows, HIGH RIVER, Alberta, CA
Address: 201, 43 Sunrise Loop SE, High River, Alberta
Summary Report Property
- MKT IDA2159250
- Building TypeApartment
- Property TypeSingle Family
- StatusBuy
- Added13 weeks ago
- Bedrooms2
- Bathrooms2
- Area881 sq. ft.
- DirectionNo Data
- Added On23 Aug 2024
Property Overview
Welcome to “The View At Sunrise” this beautiful 50+ building is lifestyle focused with maintenance free living at its finest. Suite 201 is a beautiful 881 square foot 2 bedroom, 2 bath condo with in unit laundry and northeast facing balcony. This home has a large kitchen with island and maple cabinets in addition to under mount lighting. The open concept of the kitchen and living room is spacious and bright. A great place for entertaining; the living room has a large picture window in addition to access to the balcony. The primary bedroom is a good size and has its own 4-piece bath. The second bedroom serves as a great multipurpose area as it is the perfect space to use as a den or office. Conveniently located off the entrance is the 3-piece bath with laundry. This condo has in-floor heating with hardwood and tile throughout. The unit is conveniently located on the second floor close to the elevator. Lifestyle is built into this home with the 3rd floor Theatre Room, 2nd Floor Social Room, 2nd Floor Guest Suite for out of town guests. The Main Floor Recreation Room, includes shuffle board, pool table, wet bar and fireplace. There is 1 assigned parking space in the parkade and 1 assigned storage locker. This condo complex sits on beautiful manicured grounds within a private secure fenced area. You are close to restaurants, shops, walking paths and Sunshine Lake. Enjoy life and all it has to offer when living at “The View At Sunrise”. (id:51532)
Tags
| Property Summary |
|---|
| Building |
|---|
| Land |
|---|
| Level | Rooms | Dimensions |
|---|---|---|
| Main level | Living room | 18.75 Ft x 11.08 Ft |
| Kitchen | 17.00 Ft x 10.83 Ft | |
| Primary Bedroom | 11.92 Ft x 10.92 Ft | |
| Bedroom | 10.50 Ft x 9.25 Ft | |
| 3pc Bathroom | .00 Ft x .00 Ft | |
| 4pc Bathroom | .00 Ft x .00 Ft |
| Features | |||||
|---|---|---|---|---|---|
| No Animal Home | No Smoking Home | Parking | |||
| Washer | Refrigerator | Dishwasher | |||
| Stove | Dryer | Microwave Range Hood Combo | |||
| Window Coverings | None | ||||


























































