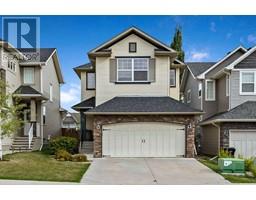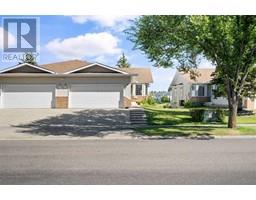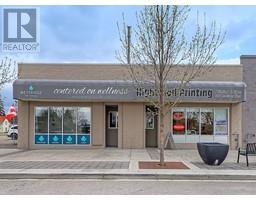2278 High Country Rise NW Highwood Village, HIGH RIVER, Alberta, CA
Address: 2278 High Country Rise NW, High River, Alberta
Summary Report Property
- MKT IDA2155407
- Building TypeHouse
- Property TypeSingle Family
- StatusBuy
- Added14 weeks ago
- Bedrooms5
- Bathrooms3
- Area1636 sq. ft.
- DirectionNo Data
- Added On16 Aug 2024
Property Overview
Looking for the perfect place to call home? Here is your chance to live in the sought after community of Highwood Village in beautiful High River!! Upon entering this spectacular 1630+ sq ft bungalow (with a total living space of 3195 sq ft!) you will be greeted by an open concept style home, with vaulted ceiling to enhance the space. The large separate dining area, living room and kitchen would be great for entertaining and has an eye catching feature wall. The kitchen provides an abundance of maple kitchen cabinetry, S/S appliances with convection oven, oversized island and granite countertops, while the living area has a corner gas fireplace. The upper level features laundry room and 3 generous sized bedrooms, with a well laid out master 5 pc ensuite, including walk-in shower and closet. A wrought iron railing will lead you to the downstairs, where you will find in warm in floor heat 2 additional bedrooms, office/den, another gas fireplace, wet bar and an abundance of built-in cabinetry. Don't forget to take a look at the phenomenal enclosed sunroom with wall to wall glass for the perfect space! From the backyard you will be able to view the majestic Rocky Mountains! Other great attributes include the attached oversized double car garage, u/g sprinklers and storage shed in the backyard. Come see for yourself, all that High River has to offer! (id:51532)
Tags
| Property Summary |
|---|
| Building |
|---|
| Land |
|---|
| Level | Rooms | Dimensions |
|---|---|---|
| Basement | Recreational, Games room | 16.42 Ft x 30.75 Ft |
| Bedroom | 11.58 Ft x 12.00 Ft | |
| Bedroom | 9.67 Ft x 12.00 Ft | |
| Office | 10.00 Ft x 11.83 Ft | |
| Furnace | 7.75 Ft x 8.17 Ft | |
| 4pc Bathroom | 5.00 Ft x 10.17 Ft | |
| Main level | Other | 5.08 Ft x 8.33 Ft |
| Other | 9.33 Ft x 12.83 Ft | |
| Living room | 14.75 Ft x 17.17 Ft | |
| Dining room | 9.00 Ft x 11.00 Ft | |
| Kitchen | 10.42 Ft x 13.08 Ft | |
| Primary Bedroom | 12.58 Ft x 15.00 Ft | |
| Bedroom | 9.00 Ft x 11.42 Ft | |
| Bedroom | 9.25 Ft x 10.67 Ft | |
| Laundry room | 6.00 Ft x 8.00 Ft | |
| 5pc Bathroom | 6.83 Ft x 16.83 Ft | |
| 4pc Bathroom | 7.58 Ft x 9.00 Ft |
| Features | |||||
|---|---|---|---|---|---|
| See remarks | PVC window | No neighbours behind | |||
| No Smoking Home | Attached Garage(2) | Other | |||
| Washer | Refrigerator | Window/Sleeve Air Conditioner | |||
| Water softener | Dishwasher | Stove | |||
| Dryer | Microwave | Garage door opener | |||
| Central air conditioning | |||||

















































