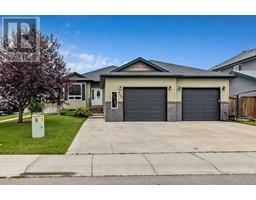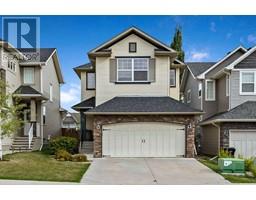12919 Candle Crescent SW Canyon Meadows, Calgary, Alberta, CA
Address: 12919 Candle Crescent SW, Calgary, Alberta
Summary Report Property
- MKT IDA2155253
- Building TypeHouse
- Property TypeSingle Family
- StatusBuy
- Added14 weeks ago
- Bedrooms4
- Bathrooms4
- Area3614 sq. ft.
- DirectionNo Data
- Added On11 Aug 2024
Property Overview
OPEN HOUSE SAT AND SUN AUG 10th and AUG 11th 2-4PM Rarely does an opportunity arise, to purchase this beautiful one of a kind home, located on the ridge in the Estates of Canyon Meadows! This sprawling home is perfectly situated on the ridge, with majestic panoramic views of Fish Creek Park valley below and the Rocky Mountains in the distance. This custom built home boasts over 4790 sq ft of living space and is one of the largest lots on the ridge. Upon entry you will be greeted by the grand vaulted foyer, French doors into the living area, and a view of the custom wide open riser staircase. A chef worthy kitchen features customized cabinetry, gas stove, S/S appliances, oversized granite island and a see-thru fireplace into the adjoining sitting room. The entertaining sized living/dining area hosts a second fireplace. Take a short cut to the upper level in the wheel chair accessible elevator (services all levels) and you will find the grand master suite c/w fireplace, his & her walk-in closets, spa tub, walk-in shower, dual sinks, vanity make-up counter and balcony with spectacular views! Lower "walk-out" level of the home has a rec room with additional fireplace and wet bar, huge space for workout room or whatever suits your need, covered sunspace/atrium and 3 pc bath. Don't forget to view the 5 car, 1410 sq ft garage - a Mechanic's dream!! Garage includes floor drains, a car lift and access from the lower level of the home. Fully landscaped enormous South-west backyard adjoins onto greenspace and shows unobstructed breathtaking views from every level! Conveniently located near Fish Creek Park, Canyon Meadows golf course and recreation center, shopping and transit. Truly a one of a kind property! (id:51532)
Tags
| Property Summary |
|---|
| Building |
|---|
| Land |
|---|
| Level | Rooms | Dimensions |
|---|---|---|
| Basement | Recreational, Games room | 15.75 Ft x 23.25 Ft |
| Other | 7.00 Ft x 10.00 Ft | |
| Other | 16.25 Ft x 19.00 Ft | |
| Furnace | 18.50 Ft x 29.00 Ft | |
| 3pc Bathroom | 6.75 Ft x 10.25 Ft | |
| Main level | Other | 9.17 Ft x 12.00 Ft |
| Kitchen | 12.00 Ft x 21.25 Ft | |
| Breakfast | 8.50 Ft x 12.50 Ft | |
| Dining room | 11.50 Ft x 14.25 Ft | |
| Living room | 16.75 Ft x 18.75 Ft | |
| Family room | 16.67 Ft x 22.83 Ft | |
| Laundry room | 9.67 Ft x 10.58 Ft | |
| 2pc Bathroom | 5.75 Ft x 9.67 Ft | |
| Upper Level | Primary Bedroom | 16.58 Ft x 16.83 Ft |
| Bedroom | 11.33 Ft x 12.75 Ft | |
| Bedroom | 10.33 Ft x 12.50 Ft | |
| Bedroom | 10.50 Ft x 12.50 Ft | |
| 4pc Bathroom | 4.92 Ft x 10.42 Ft | |
| 5pc Bathroom | 11.75 Ft x 16.25 Ft |
| Features | |||||
|---|---|---|---|---|---|
| See remarks | Wet bar | Elevator | |||
| No neighbours behind | Garage | Attached Garage | |||
| See Remarks | Tandem | Washer | |||
| Refrigerator | Water softener | Cooktop - Gas | |||
| Dishwasher | Dryer | Microwave | |||
| Oven - Built-In | Window Coverings | Garage door opener | |||
| Central air conditioning | |||||








































































