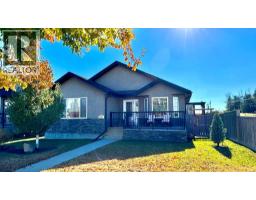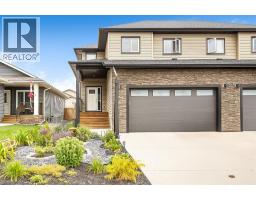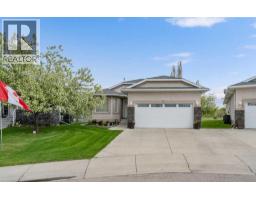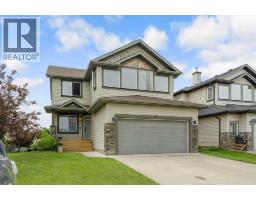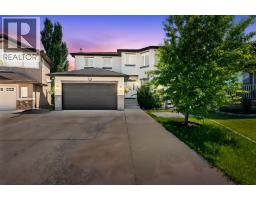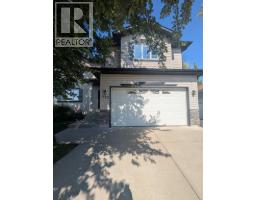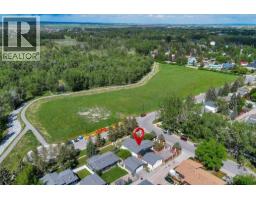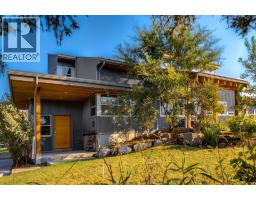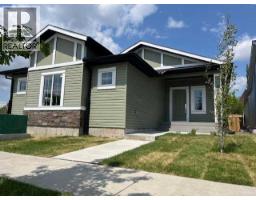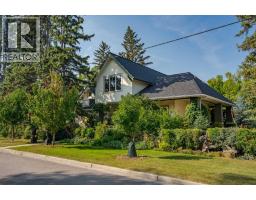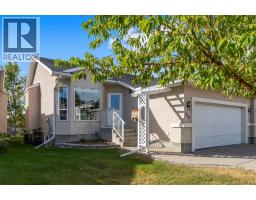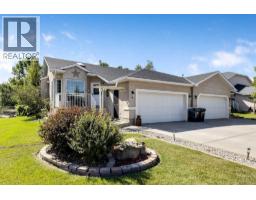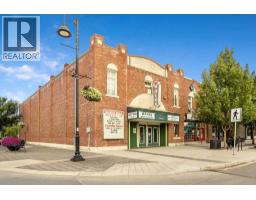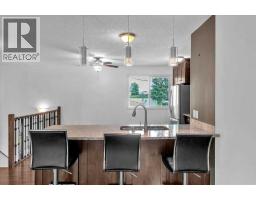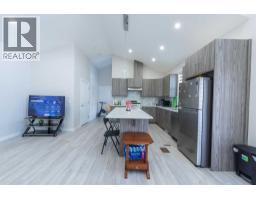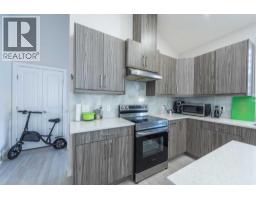227, 227 Sunrise Terrace NE Sunrise Meadows, HIGH RIVER, Alberta, CA
Address: 227, 227 Sunrise Terrace NE, High River, Alberta
2 Beds2 Baths1088 sqftStatus: Buy Views : 962
Price
$279,900
Summary Report Property
- MKT IDA2265557
- Building TypeApartment
- Property TypeSingle Family
- StatusBuy
- Added1 weeks ago
- Bedrooms2
- Bathrooms2
- Area1088 sq. ft.
- DirectionNo Data
- Added On20 Oct 2025
Property Overview
Super clean ground floor, end unit condo. ALL new LG. fridge, stove, dishwasher; have 5 year extended warranty!* B.I. microwave, Spacious kitchen has plenty of cabinetry, granite countertops, roomy breakfast bar, cozy comfy living room. Dinette opens to secluded back patio area, ideal for BBQ + secluded sunshine seating! Front patio also has seating area plus a great storage room! You will LOVE the mst. bdrm. + gorgeous full ensuite** 2 assigned parking stalls; quiet corner location, Large den has closet, window and can be used as 3rd bedroom. No need for A/C as this home stays cool all summer long. Don't miss this one. Call now *** (id:51532)
Tags
| Property Summary |
|---|
Property Type
Single Family
Building Type
Apartment
Storeys
2
Square Footage
1088 sqft
Community Name
Sunrise Meadows
Subdivision Name
Sunrise Meadows
Title
Condominium/Strata
Land Size
Unknown
Built in
2007
Parking Type
Visitor Parking,See Remarks
| Building |
|---|
Bedrooms
Above Grade
2
Bathrooms
Total
2
Interior Features
Appliances Included
Refrigerator, Dishwasher, Stove, Window Coverings, Washer & Dryer
Flooring
Vinyl
Basement Type
None
Building Features
Features
PVC window, No Animal Home, Parking
Foundation Type
Poured Concrete, Slab
Style
Attached
Construction Material
Wood frame
Square Footage
1088 sqft
Total Finished Area
1088 sqft
Heating & Cooling
Cooling
None
Heating Type
Forced air
Exterior Features
Exterior Finish
Vinyl siding
Neighbourhood Features
Community Features
Pets Allowed With Restrictions
Amenities Nearby
Playground, Schools
Maintenance or Condo Information
Maintenance Fees
$404.53 Monthly
Maintenance Fees Include
Common Area Maintenance, Heat, Insurance, Ground Maintenance, Property Management, Reserve Fund Contributions, Sewer, Waste Removal, Water
Maintenance Management Company
Russ Viala; simcomanagement.ca
Parking
Parking Type
Visitor Parking,See Remarks
Total Parking Spaces
2
| Land |
|---|
Lot Features
Fencing
Partially fenced
Other Property Information
Zoning Description
TND
| Level | Rooms | Dimensions |
|---|---|---|
| Main level | Kitchen | 10.00 Ft x 10.50 Ft |
| Other | 8.00 Ft x 8.50 Ft | |
| Living room | 11.00 Ft x 12.83 Ft | |
| Den | 10.00 Ft x 9.67 Ft | |
| Bedroom | 10.00 Ft x 10.33 Ft | |
| Primary Bedroom | 11.33 Ft x 10.00 Ft | |
| 4pc Bathroom | 5.00 Ft x 9.33 Ft | |
| 4pc Bathroom | 5.00 Ft x 9.00 Ft | |
| Laundry room | 4.50 Ft x 5.00 Ft | |
| Other | 4.00 Ft x 6.50 Ft |
| Features | |||||
|---|---|---|---|---|---|
| PVC window | No Animal Home | Parking | |||
| Visitor Parking | See Remarks | Refrigerator | |||
| Dishwasher | Stove | Window Coverings | |||
| Washer & Dryer | None | ||||



































