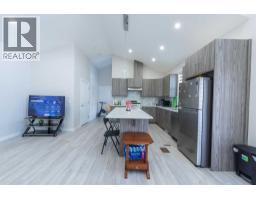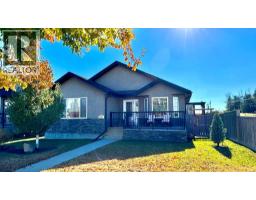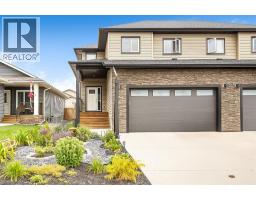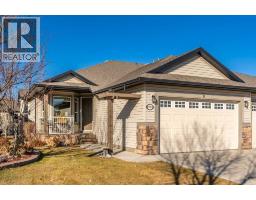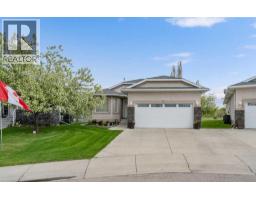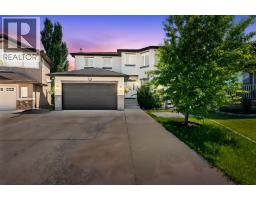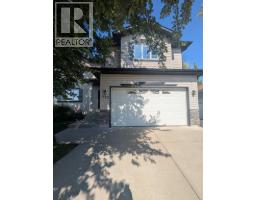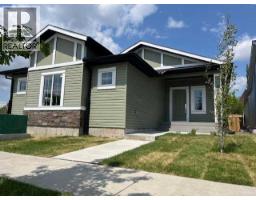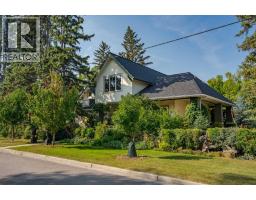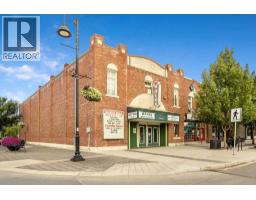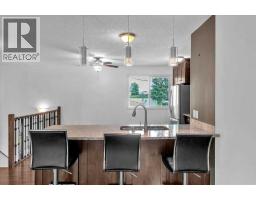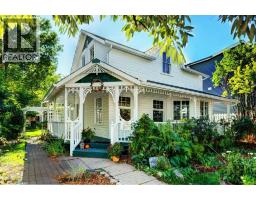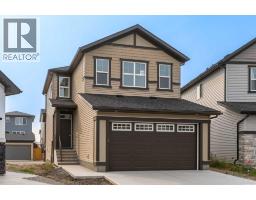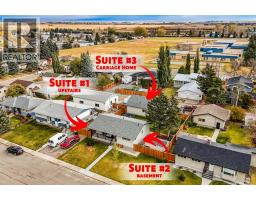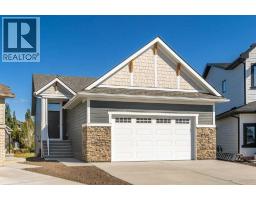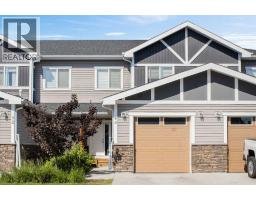6, 41 7 Avenue SE Central High River, HIGH RIVER, Alberta, CA
Address: 6, 41 7 Avenue SE, High River, Alberta
Summary Report Property
- MKT IDA2247162
- Building TypeRow / Townhouse
- Property TypeSingle Family
- StatusBuy
- Added10 weeks ago
- Bedrooms2
- Bathrooms2
- Area623 sq. ft.
- DirectionNo Data
- Added On23 Aug 2025
Property Overview
OPEN HOUSE IN UNIT 4 ON AUG 24 BETWEEN 2-4 PM. Discover modern living with strong income potential in the heart of High River. This beautifully finished 2-bedroom, 2-bathroom townhouse condo is ideal for both LONG-TERM tenants and SHORT-TERM rental guests. With a private entrance, dedicated parking, and sun-filled interiors thanks to thoughtfully placed windows, this low-maintenance property is a turnkey investment. Vaulted ceilings, quartz countertops, stainless steel appliances, and in-suite laundry add to its premium appeal. Located steps from shops, restaurants, and community amenities—and just a short drive to the Kananaskis, a top destination for outdoor enthusiasts—this location is perfect for weekend travelers and professionals alike. Whether you’re adding to your portfolio or entering the market with a versatile, rent-ready property, this unit checks all the boxes. (id:51532)
Tags
| Property Summary |
|---|
| Building |
|---|
| Land |
|---|
| Level | Rooms | Dimensions |
|---|---|---|
| Lower level | Bedroom | 12.50 Ft x 9.75 Ft |
| Primary Bedroom | 13.25 Ft x 9.08 Ft | |
| Bonus Room | 9.08 Ft x 6.75 Ft | |
| 4pc Bathroom | .00 Ft x .00 Ft | |
| 4pc Bathroom | .00 Ft x .00 Ft | |
| Main level | Dining room | 10.00 Ft x 9.33 Ft |
| Kitchen | 13.92 Ft x 13.17 Ft | |
| Living room | 16.42 Ft x 9.67 Ft |
| Features | |||||
|---|---|---|---|---|---|
| Parking Pad | Washer | Refrigerator | |||
| Range - Electric | Dishwasher | Dryer | |||
| Hood Fan | None | ||||




























