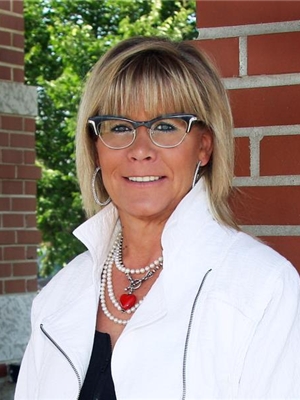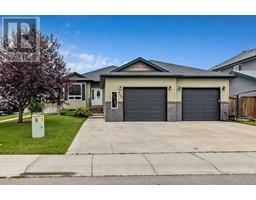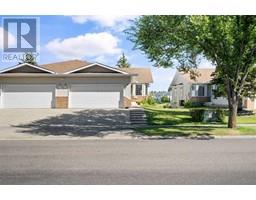406 Homestead Trail SE North Central High River, HIGH RIVER, Alberta, CA
Address: 406 Homestead Trail SE, High River, Alberta
Summary Report Property
- MKT IDA2158198
- Building TypeMobile Home
- Property TypeSingle Family
- StatusBuy
- Added12 weeks ago
- Bedrooms3
- Bathrooms2
- Area1184 sq. ft.
- DirectionNo Data
- Added On23 Aug 2024
Property Overview
Located in Homestead Acres - a 50+ community, this 3 bedroom, 2 bathroom AIR CONDITIONED manufactured home has had numerous updates and is ready for you to move in! It has so much natural light throughout the home you rarely need to turn on lights until the evening. The front of the home has 2 bedrooms with a full bathroom that has been updated with flooring, new sink and taps (with a shut off valve), toilet and paint and wallpaper. The living room is nice and open and has a vaulted ceiling with a ceiling fan. The one wall has a board and batten look feature wall. The open concept kitchen / dining area has bright white kitchen cabinets and a newer backsplash and has a skylight above the kitchen this area is always a bright space to work in. There is a full pantry closet with great shelving. The laundry / mechanical room has access to the back landing and yard. At the back of the home is the spacious primary bedroom with full ensuite and walk in closet. This home has a SINGLE DETACHED GARAGE with manual pull garage door and man door for access from the yard. This location is amazing with the large yard backing onto green space behind so you will always have privacy. There is a raised deck and multiple garden boxes in the yard - great for flowers or a garden. Updates to home include - new siding and roof (2023), flooring, paint, new back landing and steps (2023), new front deck (2023), light fixtures (2023/2024), new bathroom sink * taps in main bath (2024), toilets (2022), shut off valves for all sinks (2021), hose bib & connection (2023). Pad rent is 810/month and includes water, sewer, garbage, snow removal and green space maintenance. Call today to book your private viewing. (id:51532)
Tags
| Property Summary |
|---|
| Building |
|---|
| Land |
|---|
| Level | Rooms | Dimensions |
|---|---|---|
| Main level | Living room | 14.67 Ft x 15.75 Ft |
| Other | 15.00 Ft x 12.67 Ft | |
| Primary Bedroom | 14.42 Ft x 11.67 Ft | |
| Bedroom | 9.25 Ft x 9.00 Ft | |
| Bedroom | 9.25 Ft x 9.42 Ft | |
| Laundry room | 7.67 Ft x 8.00 Ft | |
| 4pc Bathroom | Measurements not available | |
| 4pc Bathroom | Measurements not available |
| Features | |||||
|---|---|---|---|---|---|
| Detached Garage(1) | Refrigerator | Dishwasher | |||
| Stove | Microwave | Hood Fan | |||
| Window Coverings | Washer & Dryer | Central air conditioning | |||

















































