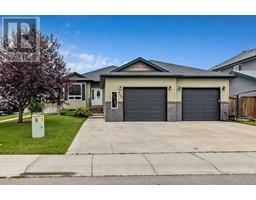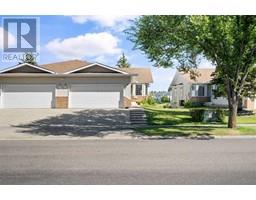608 Monterey Drive SE Montrose, HIGH RIVER, Alberta, CA
Address: 608 Monterey Drive SE, High River, Alberta
3 Beds4 Baths1734 sqftStatus: Buy Views : 133
Price
$649,000
Summary Report Property
- MKT IDA2153316
- Building TypeHouse
- Property TypeSingle Family
- StatusBuy
- Added14 weeks ago
- Bedrooms3
- Bathrooms4
- Area1734 sq. ft.
- DirectionNo Data
- Added On11 Aug 2024
Property Overview
Discover the perfect blend of comfort and class in this delightful two-storey home. This residence boasts spacious living areas, a modern kitchen, and a cozy family room perfect for gatherings. The second floor features a master suite with stunning views and additional bedrooms for your growing needs. Enjoy a beautifully landscaped yard with ample space for outdoor fun and a deck that's ideal for summer BBQs. With easy access to local amenities, a park within a 5 minute walk and the charm of small-town living, this home offers the best of both worlds. Come see your future home today and start making memories in High River! (id:51532)
Tags
| Property Summary |
|---|
Property Type
Single Family
Building Type
House
Storeys
2
Square Footage
1734 sqft
Community Name
Montrose
Subdivision Name
Montrose
Title
Freehold
Land Size
409 m2|4,051 - 7,250 sqft
Built in
2018
Parking Type
Attached Garage(2)
| Building |
|---|
Bedrooms
Above Grade
3
Bathrooms
Total
3
Partial
1
Interior Features
Appliances Included
Washer, Refrigerator, Range - Electric, Dishwasher, Dryer, Microwave Range Hood Combo, Garage door opener
Flooring
Carpeted, Tile, Vinyl Plank
Basement Type
Full (Partially finished)
Building Features
Features
No Animal Home, No Smoking Home, Gas BBQ Hookup
Foundation Type
Poured Concrete
Style
Detached
Construction Material
Wood frame
Square Footage
1734 sqft
Total Finished Area
1734 sqft
Fire Protection
Smoke Detectors
Structures
Deck
Heating & Cooling
Cooling
Central air conditioning
Heating Type
Forced air
Exterior Features
Exterior Finish
Vinyl siding
Parking
Parking Type
Attached Garage(2)
Total Parking Spaces
4
| Land |
|---|
Lot Features
Fencing
Fence
Other Property Information
Zoning Description
TND
| Level | Rooms | Dimensions |
|---|---|---|
| Basement | 3pc Bathroom | 8.00 Ft x 4.92 Ft |
| Recreational, Games room | 13.08 Ft x 16.25 Ft | |
| Furnace | 6.58 Ft x 9.67 Ft | |
| Storage | 13.25 Ft x 4.25 Ft | |
| Family room | 11.08 Ft x 12.50 Ft | |
| Main level | Living room | 13.92 Ft x 11.83 Ft |
| Dining room | 12.67 Ft x 10.50 Ft | |
| Kitchen | 14.67 Ft x 8.50 Ft | |
| Foyer | 5.00 Ft x 9.17 Ft | |
| Other | 6.42 Ft x 7.00 Ft | |
| 2pc Bathroom | 4.58 Ft x 6.00 Ft | |
| Upper Level | Primary Bedroom | 14.00 Ft x 12.00 Ft |
| 5pc Bathroom | 12.58 Ft x 11.25 Ft | |
| Bedroom | 10.83 Ft x 11.83 Ft | |
| Bedroom | 10.83 Ft x 11.92 Ft | |
| 4pc Bathroom | 9.08 Ft x 5.17 Ft | |
| Laundry room | 5.42 Ft x 5.83 Ft |
| Features | |||||
|---|---|---|---|---|---|
| No Animal Home | No Smoking Home | Gas BBQ Hookup | |||
| Attached Garage(2) | Washer | Refrigerator | |||
| Range - Electric | Dishwasher | Dryer | |||
| Microwave Range Hood Combo | Garage door opener | Central air conditioning | |||











































