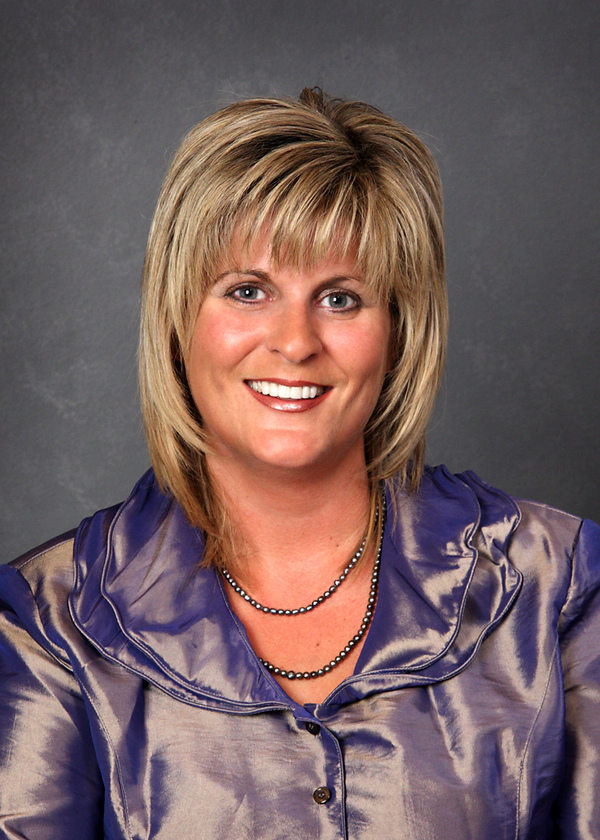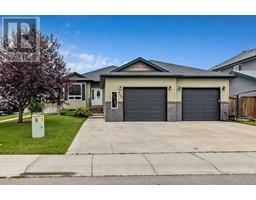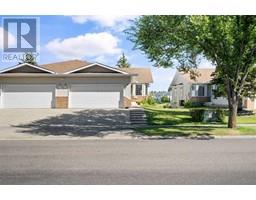865 Hampshire Crescent NE Hampton Hills, HIGH RIVER, Alberta, CA
Address: 865 Hampshire Crescent NE, High River, Alberta
Summary Report Property
- MKT IDA2151001
- Building TypeHouse
- Property TypeSingle Family
- StatusBuy
- Added14 weeks ago
- Bedrooms3
- Bathrooms3
- Area2328 sq. ft.
- DirectionNo Data
- Added On14 Aug 2024
Property Overview
Step into luxury through the grand entryway of this stunning 3 bedroom home, where a tasteful metal railing overlooks the welcoming foyer below. Rich, dark hardwood flooring extends gracefully through the main level, complementing the spacious kitchen’s matching cabinetry. Adorned with exquisite white granite countertops speckled with dark accents, this home exudes elegance. Discover a main floor den or office space complete with French doors for added privacy, perfect for your professional needs. The great room beckons with a cozy gas fireplace framed by built-in shelving, adding warmth and character to the living space. A mudroom provides seamless access from the heated garage through a walk-through pantry into the kitchen. Upstairs, a large bonus room offers floods of natural light for plenty options of entertainment. The master bedroom, located at the rear, boasts a luxurious 5-piece ensuite with double vanities, a corner soaker tub, a standalone shower, water closet, and a walk-in closet. Two additional bedrooms and a well-appointed 4-piece main bath complete the upper level. This home’s thoughtful design includes an exterior door providing direct access to the unfinished basement, offering limitless potential for customization. In the backyard, you'll find a sprawling deck complete with a gazebo and a built-in hot tub, perfect for outdoor relaxation and entertaining. Beyond, a lush garden, convenient side storage, and ample grass area. Another huge plus, this property is backing on to green space. Don’t miss your chance to own this exceptional property! (id:51532)
Tags
| Property Summary |
|---|
| Building |
|---|
| Land |
|---|
| Level | Rooms | Dimensions |
|---|---|---|
| Main level | Other | 6.00 Ft x 10.17 Ft |
| Living room | 14.00 Ft x 15.00 Ft | |
| Dining room | 11.17 Ft x 11.42 Ft | |
| Kitchen | 12.67 Ft x 12.75 Ft | |
| Office | 8.00 Ft x 11.00 Ft | |
| Other | 5.33 Ft x 10.00 Ft | |
| 2pc Bathroom | .00 Ft x .00 Ft | |
| Upper Level | Primary Bedroom | 13.00 Ft x 14.00 Ft |
| Bedroom | 9.58 Ft x 12.50 Ft | |
| Bedroom | 9.17 Ft x 10.17 Ft | |
| Laundry room | 5.17 Ft x 5.58 Ft | |
| Bonus Room | 13.25 Ft x 19.00 Ft | |
| 5pc Bathroom | .00 Ft x .00 Ft | |
| 4pc Bathroom | .00 Ft x .00 Ft |
| Features | |||||
|---|---|---|---|---|---|
| See remarks | PVC window | No neighbours behind | |||
| Attached Garage(2) | Refrigerator | Water softener | |||
| Gas stove(s) | Dishwasher | Microwave Range Hood Combo | |||
| Window Coverings | Washer & Dryer | Walk-up | |||
| None | |||||


































































