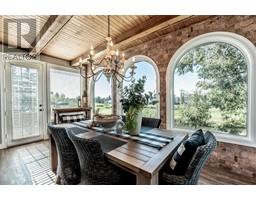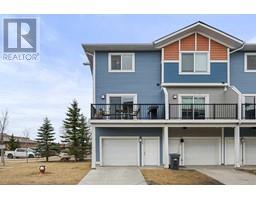902 6 Street SW Old Rodeo Grounds, HIGH RIVER, Alberta, CA
Address: 902 6 Street SW, High River, Alberta
Summary Report Property
- MKT IDA2225090
- Building TypeHouse
- Property TypeSingle Family
- StatusBuy
- Added16 hours ago
- Bedrooms2
- Bathrooms1
- Area792 sq. ft.
- DirectionNo Data
- Added On08 Jun 2025
Property Overview
*OPEN HOUSE SAT JUNE 7 9am-4pm* Welcome to this updated 2-bedroom, 1-bathroom bungalow nestled on a huge corner lot in sought-after SW near the Hospital. This home combines timeless character with modern upgrades, featuring rich hardwood flooring throughout the main level and extensive renovations, including updated plumbing and electrical systems and new central air conditioner. The full, unfinished basement offers possibilities for future development, while the oversized (30' x 24') double detached garage provides ample space for vehicles, storage, or a workshop. Enjoy outdoor living in the expansive yard surrounded by mature trees - perfect for gardening, entertaining, or relaxing. Located in a quiet, established area with excellent access to amenities, this property is ideal for first-time buyers, downsizers, or investors alike. Don’t miss this rare opportunity to own a move-in ready home in High River’s charming southwest community! (id:51532)
Tags
| Property Summary |
|---|
| Building |
|---|
| Land |
|---|
| Level | Rooms | Dimensions |
|---|---|---|
| Main level | Living room | 18.33 Ft x 11.50 Ft |
| Eat in kitchen | 11.58 Ft x 11.50 Ft | |
| Primary Bedroom | 12.58 Ft x 9.17 Ft | |
| Bedroom | 11.50 Ft x 9.42 Ft | |
| 4pc Bathroom | 7.58 Ft x 6.08 Ft |
| Features | |||||
|---|---|---|---|---|---|
| Treed | See remarks | Back lane | |||
| Detached Garage(2) | Washer | Refrigerator | |||
| Water softener | Stove | Dryer | |||
| Central air conditioning | |||||







































