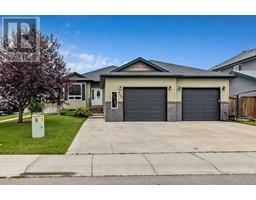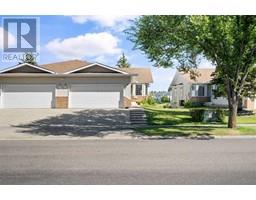96, 351 Monteith Drive SE Monteith, HIGH RIVER, Alberta, CA
Address: 96, 351 Monteith Drive SE, High River, Alberta
Summary Report Property
- MKT IDA2155526
- Building TypeRow / Townhouse
- Property TypeSingle Family
- StatusBuy
- Added14 weeks ago
- Bedrooms3
- Bathrooms3
- Area1320 sq. ft.
- DirectionNo Data
- Added On12 Aug 2024
Property Overview
Welcome to this immaculate 3 bedroom, 3 bath townhouse in the desirable Montrose area of High River, AB. This home offers modern living with high-end finishes and a thoughtful design throughout. The main level features beautiful vinyl plank flooring, leading you through a spacious open-concept living area. The kitchen has that “wow” factor with sleek quartz countertops, updated stainless steel appliances and ample cabinet space. The main level also holds your dining area, cozy and spacious living room with large windows and door to your back deck, 2 piece bathroom and utility room. Upstairs you will find 3 generously sized bedrooms, all with plush carpeting for added comfort. Enjoy the mountain view from the primary bedroom, which includes a large closet and a private en-suite bathroom with walk-in shower. You will also find an additional 4 piece bathroom with tub……great for the bath lover!!! We can’t forget about the laundry area!!! Updated stackable full size Washer & Dryer!!!! The unfinished basement provides a blank canvas for your own personal touch, offering the potential to add even more living space tailored to your own needs. Check out the single attached heated garage……you’ll enjoy both convenience and security! At the rear of the property is your deck with a gas hook-up for your bbq! The side yard's landscaping and trees give a beautiful "retreat-like" feel. Located within walking distance of the Recreation Complex, grocery store and other amenities, in addition to the quick commute to Highway 2, this townhouse is perfect for anyone looking to enjoy the charm of small town living, with easy access to city conveniences. Call your fave Realtor and book a showing today!! (id:51532)
Tags
| Property Summary |
|---|
| Building |
|---|
| Land |
|---|
| Level | Rooms | Dimensions |
|---|---|---|
| Main level | 2pc Bathroom | 6.92 Ft x 2.67 Ft |
| Living room | 15.67 Ft x 13.75 Ft | |
| Kitchen | 9.58 Ft x 8.83 Ft | |
| Dining room | 8.08 Ft x 7.00 Ft | |
| Furnace | 5.75 Ft x 2.58 Ft | |
| Upper Level | 4pc Bathroom | 9.67 Ft x 4.92 Ft |
| 3pc Bathroom | 6.42 Ft x 5.67 Ft | |
| Primary Bedroom | 15.67 Ft x 9.92 Ft | |
| Bedroom | 10.17 Ft x 9.25 Ft | |
| Bedroom | 9.67 Ft x 9.42 Ft | |
| Laundry room | 3.25 Ft x 3.17 Ft |
| Features | |||||
|---|---|---|---|---|---|
| No Animal Home | No Smoking Home | Gas BBQ Hookup | |||
| Parking | Garage | Heated Garage | |||
| Attached Garage(1) | Refrigerator | Dishwasher | |||
| Stove | Microwave Range Hood Combo | Garage door opener | |||
| Washer/Dryer Stack-Up | Water Heater - Tankless | None | |||
































































