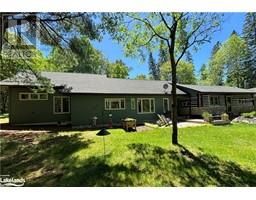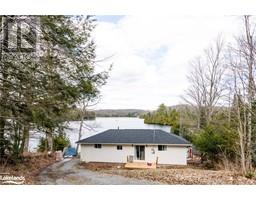1060 LEES Road Monmouth, Highlands East, Ontario, CA
Address: 1060 LEES Road, Highlands East, Ontario
Summary Report Property
- MKT ID40594963
- Building TypeHouse
- Property TypeSingle Family
- StatusBuy
- Added1 weeks ago
- Bedrooms3
- Bathrooms1
- Area2240 sq. ft.
- DirectionNo Data
- Added On18 Jun 2024
Property Overview
1060 Lees Road, Tory Hill is this your next home or get away? Over an acre of open space land with a perimeter of bush and trees for privacy. This three bedroom bungalow offers spacious eat in kitchen, Large living room with a walkout to the open Deck across the front of the home and a Screened in back Porch. Three bedrooms and a large bathroom complete with a laundry chute complete the upstairs. The lower level has a walkout to the front yard, huge family room, den, workshop corner and laundry is in the spacious utility room with lots of shelving for storage. A very private setting on a municipal dead end road. Forced Air Furnace, Drilled Well and Septic System. Outside the firepit is in the backyard with two sheds and container for storage. Lovely yard to play on. Minutes to the public beach and loads of lakes in the area as well. (id:51532)
Tags
| Property Summary |
|---|
| Building |
|---|
| Land |
|---|
| Level | Rooms | Dimensions |
|---|---|---|
| Lower level | Laundry room | 10'0'' x 10'0'' |
| Workshop | 8'0'' x 6'0'' | |
| Den | 10'0'' x 10'0'' | |
| Family room | 30'0'' x 14'6'' | |
| Main level | 4pc Bathroom | Measurements not available |
| Bedroom | 10'9'' x 9'4'' | |
| Bedroom | 10'9'' x 8'9'' | |
| Primary Bedroom | 12'10'' x 11'5'' | |
| Kitchen | 18'0'' x 12'8'' | |
| Living room | 18'8'' x 14'6'' |
| Features | |||||
|---|---|---|---|---|---|
| Southern exposure | Country residential | Recreational | |||
| Dishwasher | Refrigerator | Stove | |||
| None | |||||



























































