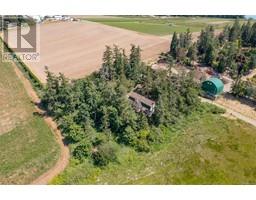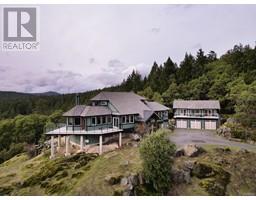1066 River Rd Bear Mountain, Highlands, British Columbia, CA
Address: 1066 River Rd, Highlands, British Columbia
Summary Report Property
- MKT ID961837
- Building TypeHouse
- Property TypeSingle Family
- StatusBuy
- Added1 weeks ago
- Bedrooms4
- Bathrooms3
- Area2199 sq. ft.
- DirectionNo Data
- Added On18 Jun 2024
Property Overview
Open house Saturday June 22, 12-2 and New Price! Bear Mountain-Highlands! Beautiful immaculate 2003 built custom home set in exclusive private gated River Road neighborhood that enjoys a secure peaceful natural environment. Step into the great room with its lovely rock fireplace with wood stove, wood floors, soaring ceilings with wood beams and extensive windows for bright open feel. This 4 bed/3 bath +office family home has been lovingly maintained with many updates to create a move in ready home. Great layout for the kitchen and dining area opening onto private back patio that features numerous seating areas to enjoy the sun or shade throughout the day. You will love the primary suite with a lovely soaker tub and separate shower. New Heat Pump! Beautifully landscaped, irrigated, fenced .63 acre property is perfect for social gatherings around the fire pit or to putter in the garden. Three accessory buildings offer space to retreat, create or meditate. Double car garage & huge crawl space. Minutes to outdoor recreation hotspots, and shopping, restaurants, pubs and community centers. (id:51532)
Tags
| Property Summary |
|---|
| Building |
|---|
| Level | Rooms | Dimensions |
|---|---|---|
| Second level | Laundry room | 8' x 8' |
| Bedroom | 14' x 11' | |
| Bedroom | 13' x 11' | |
| Ensuite | 5-Piece | |
| Bathroom | 4-Piece | |
| Primary Bedroom | 14' x 12' | |
| Main level | Office | 11' x 9' |
| Utility room | 7' x 7' | |
| Great room | 19' x 15' | |
| Bedroom | 12' x 10' | |
| Bathroom | 3-Piece | |
| Storage | 8' x 4' | |
| Patio | 16' x 12' | |
| Kitchen | 15' x 10' | |
| Dining room | 11' x 10' | |
| Patio | 24' x 15' | |
| Porch | 20' x 6' | |
| Additional Accommodation | Dining room | 13' x 9' |
| Features | |||||
|---|---|---|---|---|---|
| Cul-de-sac | Private setting | Irregular lot size | |||
| Other | See Remarks | ||||























































