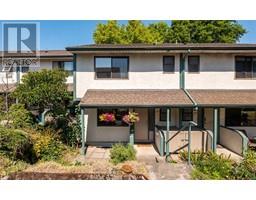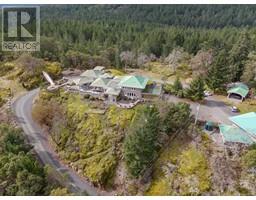625 Lorimer Pl Western Highlands, Highlands, British Columbia, CA
Address: 625 Lorimer Pl, Highlands, British Columbia
Summary Report Property
- MKT ID969997
- Building TypeHouse
- Property TypeSingle Family
- StatusBuy
- Added18 weeks ago
- Bedrooms5
- Bathrooms6
- Area6133 sq. ft.
- DirectionNo Data
- Added On15 Jul 2024
Property Overview
Welcome to Chateau Highlands. Nestled on a private, fully fenced 4.18 acres, this estate epitomizes luxury and grandeur. The result of over 70 man-years of skilled labor from in-house staff, designers, and sub trades, this ICF-built residence adheres to R2000 green building principles, ensuring sustainability and superior quality. The home features a stunning theater, a games room with exquisite copper-coffered ceilings, and a dramatic primary suite with soaring 18' ceilings and a lavish 18-piece ensuite. The lower level includes a wellness retreat with a spa room and a fully equipped gym. The west-facing backyard is a serene haven, complete with a koi pond and a tranquil waterfall. The interior showcases fine craftsmanship, highlighted by finishes made from 20 different hardwoods. Every detail, from the meticulous design to the unparalleled construction, demonstrates a commitment to excellence (Approximate replacement cost to reconstruct the residence exceeds 10M). Experience unparalleled privacy, opulence, and sophistication in a residence that exceeds the expectations of the most discerning buyers. (id:51532)
Tags
| Property Summary |
|---|
| Building |
|---|
| Level | Rooms | Dimensions |
|---|---|---|
| Second level | Laundry room | 5 ft x 4 ft |
| Ensuite | 3-Piece | |
| Bedroom | 12 ft x 11 ft | |
| Bedroom | 14 ft x 11 ft | |
| Ensuite | 6-Piece | |
| Bedroom | 16 ft x 11 ft | |
| Ensuite | 20 ft x 19 ft | |
| Primary Bedroom | 20 ft x 20 ft | |
| Lower level | Utility room | 54 ft x 5 ft |
| Exercise room | 26 ft x 24 ft | |
| Laundry room | 10 ft x 6 ft | |
| Workshop | 15 ft x 14 ft | |
| Bathroom | 4-Piece | |
| Bedroom | 19 ft x 19 ft | |
| Main level | Patio | 65 ft x 29 ft |
| Bathroom | 3-Piece | |
| Games room | 28 ft x 17 ft | |
| Media | 26 ft x 18 ft | |
| Bathroom | 2-Piece | |
| Pantry | 6 ft x 5 ft | |
| Dining room | 17 ft x 14 ft | |
| Kitchen | 21 ft x 17 ft | |
| Office | 20 ft x 20 ft | |
| Living room | 22 ft x 19 ft |
| Features | |||||
|---|---|---|---|---|---|
| Acreage | Cul-de-sac | Level lot | |||
| Private setting | Wooded area | Irregular lot size | |||
| Rocky | Sloping | See remarks | |||
| Partially cleared | Other | Air Conditioned | |||
| Central air conditioning | |||||

















































































