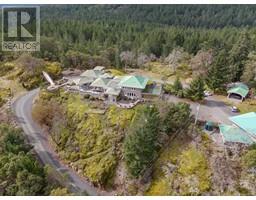1789 York Ridge Pl Western Highlands, Highlands, British Columbia, CA
Address: 1789 York Ridge Pl, Highlands, British Columbia
Summary Report Property
- MKT ID957728
- Building TypeHouse
- Property TypeSingle Family
- StatusBuy
- Added13 weeks ago
- Bedrooms6
- Bathrooms8
- Area4846 sq. ft.
- DirectionNo Data
- Added On19 Aug 2024
Property Overview
Escape the city hustle and retreat to 5 acres of private serene forest in the beautiful rural Highlands. Feel a peaceful connection to nature with verdant views out every window, and enjoy the nocturnal symphony of frogs and owls under the luminous sky. This luxurious 4bd/5bth open concept home is custom built for quality family time and making lasting memories with friends. Serve your guests garden grown tapas at the island bar in the professional-grade chef's kitchen, then dine al fresca on the deck during a stunning sunset under a natural cedar vaulted ceiling with cathedral lighting. After, gather around a campfire or enjoy a relaxing soak in the hot tub. Down the driveway is a vast 2200 sqft workshop with 16’ ceilings and a car-lift. Above is a 1000sqft 2-bd/2-bth suite, with open concept kitchen/living area complete with a spacious sun-drenched deck. With too many exquisite details to enumerate, a personal viewing is essential to fully appreciate what this property has to offer. (id:51532)
Tags
| Property Summary |
|---|
| Building |
|---|
| Level | Rooms | Dimensions |
|---|---|---|
| Second level | Ensuite | 4-Piece |
| Bedroom | 12'2 x 11'1 | |
| Ensuite | 4-Piece | |
| Bedroom | 12'2 x 11'1 | |
| Laundry room | 8'0 x 7'3 | |
| Ensuite | 5-Piece | |
| Primary Bedroom | 15'4 x 13'6 | |
| Lower level | Patio | 32'3 x 16'10 |
| Recreation room | 14'7 x 13'2 | |
| Storage | 12'10 x 9'7 | |
| Storage | 6'5 x 4'0 | |
| Family room | 9'0 x 8'2 | |
| Bathroom | 4-Piece | |
| Bedroom | 16'11 x 15'3 | |
| Main level | Bathroom | 2-Piece |
| Pantry | 7'2 x 4'2 | |
| Office | 14'1 x 9'7 | |
| Kitchen | 15'3 x 11'11 | |
| Dining room | 16'3 x 12'7 | |
| Living room | 16'11 x 16'11 | |
| Other | Patio | 16'6 x 5'0 |
| Additional Accommodation | Living room | 14'1 x 10'10 |
| Auxiliary Building | Bathroom | 3-Piece |
| Bathroom | 4-Piece | |
| Bathroom | 3-Piece | |
| Other | 9'8 x 4'7 | |
| Other | 17'8 x 4'4 | |
| Bedroom | 13'10 x 11'11 | |
| Bedroom | 13'10 x 12'0 | |
| Kitchen | 11'3 x 10'6 | |
| Living room | 16'8 x 14'4 |
| Features | |||||
|---|---|---|---|---|---|
| Acreage | Cul-de-sac | Hillside | |||
| Park setting | Private setting | Southern exposure | |||
| Wooded area | Irregular lot size | Other | |||
| Pie | Air Conditioned | Central air conditioning | |||
| Fully air conditioned | |||||























































































