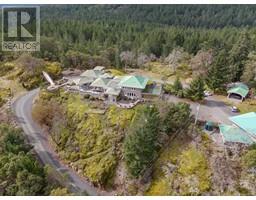2298 Munn Rd Eastern Highlands, Highlands, British Columbia, CA
Address: 2298 Munn Rd, Highlands, British Columbia
Summary Report Property
- MKT ID968610
- Building TypeHouse
- Property TypeSingle Family
- StatusBuy
- Added19 weeks ago
- Bedrooms4
- Bathrooms2
- Area2515 sq. ft.
- DirectionNo Data
- Added On11 Jul 2024
Property Overview
Escape the hustle and bustle of downtown by owning this serene oasis on 4 private acres close to town. This single-level home offers over 2,500 square feet of living space, including an oversized living room perfect for formal entertaining and large family gatherings. The dining room features stunning wall-to-wall and ceiling windows, vaulted ceilings, and post and beam architecture. The layout is designed for comfort and convenience, with an entry foyer, a cozy sitting area, a kitchen with an eating space, and an inviting family room with a sunroom extension and a wood stove. The home includes 4 bedrooms and a recreation or TV room. Outdoor amenities abound, with a massive deck perfect for entertaining. There are sheds and storage areas, along with a lovely enclosed garden area for growing your own fruits and vegetables including already mature fruit trees. Additional features include a detached double car garage and a spacious 35x17 workshop, new well pump, and new flooring. Call today to book your showing! (id:51532)
Tags
| Property Summary |
|---|
| Building |
|---|
| Land |
|---|
| Level | Rooms | Dimensions |
|---|---|---|
| Main level | Bedroom | 18 ft x 10 ft |
| Bedroom | 14 ft x 10 ft | |
| Bedroom | 13 ft x 10 ft | |
| Laundry room | 7 ft x 5 ft | |
| Ensuite | 4-Piece | |
| Primary Bedroom | 11 ft x 15 ft | |
| Bathroom | 3-Piece | |
| Games room | 18 ft x 10 ft | |
| Family room | 15 ft x 12 ft | |
| Eating area | 9 ft x 10 ft | |
| Dining room | 9 ft x 10 ft | |
| Kitchen | 11 ft x 10 ft | |
| Living room | 19 ft x 18 ft | |
| Entrance | 6 ft x 5 ft | |
| Other | Workshop | 17 ft x 35 ft |
| Features | |||||
|---|---|---|---|---|---|
| Park setting | Wooded area | Other | |||
| None | |||||

































































