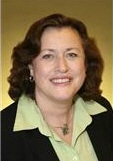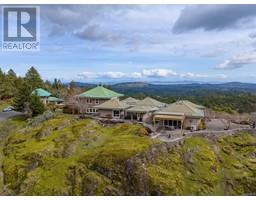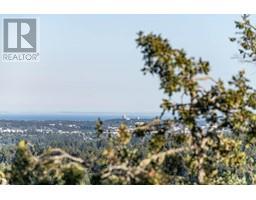750 Caleb Pike Rd Western Highlands, Highlands, British Columbia, CA
Address: 750 Caleb Pike Rd, Highlands, British Columbia
Summary Report Property
- MKT ID989522
- Building TypeHouse
- Property TypeSingle Family
- StatusBuy
- Added6 weeks ago
- Bedrooms7
- Bathrooms5
- Area4445 sq. ft.
- DirectionNo Data
- Added On03 Mar 2025
Property Overview
Enjoy your PRIVATE LOCATION on 4.94 ACRES located in the Highlands, surrounded by nature. This 3 story 4445 square foot home has 7-bed, 4.5-bath. The home has a large wrap-around porch with stunning mountain views. MAIN LEVEL INCLUDES: large open kitchen, dining and family area. Also, includes formal dining, living room and office/bedroom. The UPPER LEVEL includes 3 bedrooms including large primary bedroom with ensuite. LOWER LEVEL has large in-law suite with 2 bedrooms. Also, another one bedroom and living area and laundry. This home offers flexibility for multi-generational living or rental income potential. Well maintained, the property has a recently replaced roof,(2019) furnace and heat pump. (2023). The wrap around porch has been well maintained and has updated vinyl on deck. Located on the property is a separate 2 car garage with carport attached. A wonderful location within walking distance of Gowlland Tod park. Enjoy nature and hiking just a short distance away. (id:51532)
Tags
| Property Summary |
|---|
| Building |
|---|
| Land |
|---|
| Level | Rooms | Dimensions |
|---|---|---|
| Second level | Bathroom | 3-Piece |
| Ensuite | 4-Piece | |
| Bedroom | 14'3 x 11'6 | |
| Bedroom | Measurements not available x 13 ft | |
| Primary Bedroom | 18'3 x 15'4 | |
| Lower level | Bathroom | 3-Piece |
| Bedroom | 10'2 x 15'2 | |
| Bathroom | 3-Piece | |
| Bedroom | Measurements not available x 12 ft | |
| Recreation room | 17'4 x 17'1 | |
| Bedroom | 11'11 x 9'4 | |
| Living room | 12'5 x 15'2 | |
| Main level | Bathroom | 2-Piece |
| Laundry room | 12'7 x 5'2 | |
| Bedroom | 12'7 x 11'3 | |
| Family room | 13'7 x 15'2 | |
| Kitchen | 14 ft x Measurements not available | |
| Living room | 13'7 x 15'2 | |
| Dining room | 15'2 x 13'7 | |
| Additional Accommodation | Kitchen | 13'6 x 15'1 |
| Features | |||||
|---|---|---|---|---|---|
| Acreage | Park setting | Private setting | |||
| Other | Air Conditioned | ||||


















































