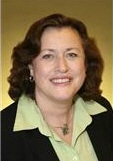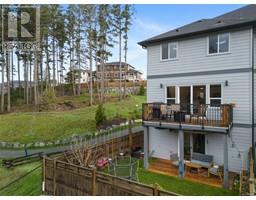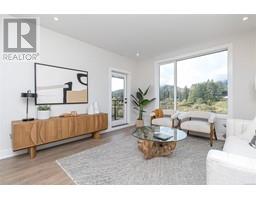1299 Eston Pl Bear Mountain, Langford, British Columbia, CA
Address: 1299 Eston Pl, Langford, British Columbia
Summary Report Property
- MKT ID989392
- Building TypeHouse
- Property TypeSingle Family
- StatusBuy
- Added6 weeks ago
- Bedrooms6
- Bathrooms5
- Area4827 sq. ft.
- DirectionNo Data
- Added On02 Mar 2025
Property Overview
QUALITY EXECUTIVE HOME with spectacular view of beautiful Bear Mountain Resort. This custom home offers 6 beds/5 baths and over 4800 sqft. The minute you step in you are impressed by the quality and attention to detail. The MAIN LEVEL presents an open floor plan with a vaulted living room, gourmet kitchen with quartz countertops, and high quality appliances and separate dining area with beautiful view. The UPPER LEVEL boasts a grand master bedroom with walk in closet, spa like ensuite bath,2 additional generous sized bedrooms and a bonus storage/rec room. The LOWER LEVEL features a guest bedroom&bathroom with access out to the expansive patio.The light and airy private suite contains exceptional quality with an oversized master, possible 2nd bedroom/office,a bright kitchen& patio space. Enjoy your beautiful view from your spacious yard with firepit and relaxing seating areas. Practice on your own putting green. The Bear Mountain resort offers golf, tennis, restaurants and many trails (id:51532)
Tags
| Property Summary |
|---|
| Building |
|---|
| Level | Rooms | Dimensions |
|---|---|---|
| Second level | Storage | 16'4 x 13'11 |
| Bathroom | 4-Piece | |
| Bedroom | 13'5 x 11'8 | |
| Bedroom | Measurements not available x 15 ft | |
| Ensuite | 5-Piece | |
| Primary Bedroom | 13'11 x 19'5 | |
| Lower level | Other | 9'2 x 4'10 |
| Bedroom | 19'5 x 13'10 | |
| Bathroom | 4-Piece | |
| Bedroom | 12'7 x 11'11 | |
| Main level | Laundry room | 9'0 x 10'11 |
| Bathroom | 2-Piece | |
| Family room | 12'0 x 9'11 | |
| Kitchen | 13'11 x 19'7 | |
| Living room | 24'8 x 17'5 | |
| Office | 11'11 x 13'9 | |
| Additional Accommodation | Bathroom | X |
| Primary Bedroom | 13'11 x 9'9 | |
| Kitchen | 13'4 x 11'6 | |
| Dining room | 4'8 x 5'0 | |
| Living room | 16'10 x 13'0 |
| Features | |||||
|---|---|---|---|---|---|
| Cul-de-sac | Private setting | Irregular lot size | |||
| Other | Air Conditioned | ||||



































































