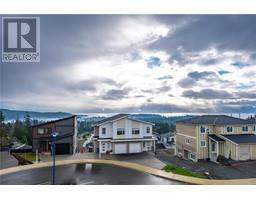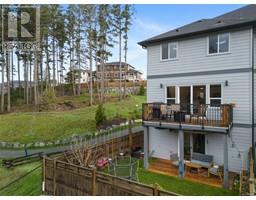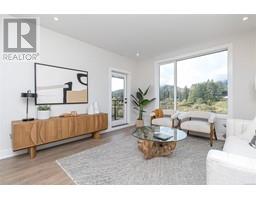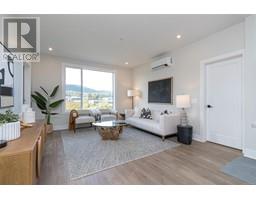2829 Turnstyle Cres Langford Lake, Langford, British Columbia, CA
Address: 2829 Turnstyle Cres, Langford, British Columbia
Summary Report Property
- MKT ID994463
- Building TypeRow / Townhouse
- Property TypeSingle Family
- StatusBuy
- Added2 days ago
- Bedrooms3
- Bathrooms4
- Area1654 sq. ft.
- DirectionNo Data
- Added On10 Apr 2025
Property Overview
Discover comfort and convenience in this exceptional 3 bed, 4 bath end-unit executive townhome in the sought-after Brownstones at Kettle Creek. Unique to this home is a rare oversized 2-car garage, a private outdoor garden space, and a deck off the kitchen—perfect for morning coffee or summer BBQs. Inside, enjoy elegant engineered hardwood floors, a cozy natural gas fireplace, and 9-foot ceilings throughout. The chef-inspired kitchen features a gas range, stainless steel appliances, and an oversized island ideal for entertaining. Upstairs, the spacious primary suite includes a walkthrough closet and a spa-like ensuite. With ducted heating and cooling, comfort is guaranteed year-round. Set in a thoughtfully designed neighbourhood with safe, walkable streets and a real community feeling. Just minutes to beaches, shopping, schools, dining, and trails—this is a place to enjoy life, with everything within reach. (id:51532)
Tags
| Property Summary |
|---|
| Building |
|---|
| Land |
|---|
| Level | Rooms | Dimensions |
|---|---|---|
| Second level | Bedroom | 13' x 9' |
| Bedroom | Measurements not available x 9 ft | |
| Ensuite | 4-Piece | |
| Bathroom | 4-Piece | |
| Primary Bedroom | 13 ft x 16 ft | |
| Lower level | Bathroom | 2-Piece |
| Patio | 14' x 7' | |
| Entrance | Measurements not available x 5 ft | |
| Main level | Porch | 7 ft x 4 ft |
| Bathroom | 2-Piece | |
| Kitchen | 9 ft x 13 ft | |
| Balcony | 12' x 7' | |
| Dining room | 13 ft x 11 ft | |
| Living room | 20 ft x 15 ft |
| Features | |||||
|---|---|---|---|---|---|
| Cul-de-sac | Level lot | Other | |||
| Fully air conditioned | |||||




















































