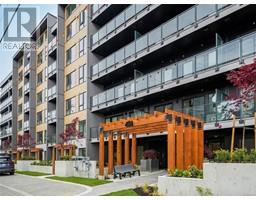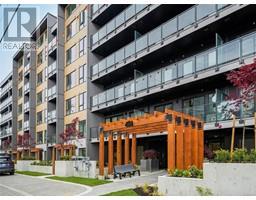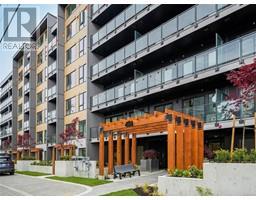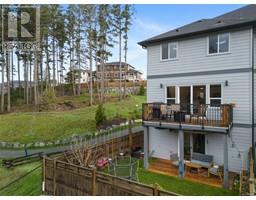1220 Solstice Cres Meridian Lofts & Solstice Family Townhomes, Langford, British Columbia, CA
Address: 1220 Solstice Cres, Langford, British Columbia
Summary Report Property
- MKT ID994050
- Building TypeRow / Townhouse
- Property TypeSingle Family
- StatusBuy
- Added3 weeks ago
- Bedrooms4
- Bathrooms3
- Area2413 sq. ft.
- DirectionNo Data
- Added On09 Apr 2025
Property Overview
Welcome to 1220 Solstice Cres! This is a beautifully built 2400+ 4 bedroom 3 bathroom home with a massive family room area on the lower level! This home has been kept in perfect condition while also having tasteful updating throughout including a HEAT PUMP for AIR CONDITIONING! Enter inside to find a welcoming entry, spacious garage with carport in front, under stair storage and family/media room. Follow up to your main level to find open concept living with a stunning kitchen including a huge waterfall island, quartz countertops throughout, natural-gas stove, beautiful kitchen back splash, dining area, large living room area with natural-gas fireplace and sliding glass doors leading out to your spacious backyard! Don’t forget about your washroom and bedroom on this main level as well. Follow upstairs to your massive primary bedroom with walk in closet and a huge ensuite bathroom with his/her sink and walk in shower. The other two bedrooms on this level are spacious and there is also a full laundry room and full bathroom room on this level! Enjoy being walking distance to trails, bike park, YMCA, schools and so much more! Book your showing today! (id:51532)
Tags
| Property Summary |
|---|
| Building |
|---|
| Level | Rooms | Dimensions |
|---|---|---|
| Second level | Bedroom | 10 ft x 10 ft |
| Bedroom | 10 ft x 10 ft | |
| Bathroom | 8 ft x 6 ft | |
| Laundry room | 7 ft x 5 ft | |
| Ensuite | 14 ft x 7 ft | |
| Primary Bedroom | 16 ft x 12 ft | |
| Lower level | Family room | 20 ft x 12 ft |
| Entrance | 10 ft x 7 ft | |
| Main level | Patio | 16 ft x 8 ft |
| Bathroom | 5 ft x 5 ft | |
| Bedroom | 12 ft x 10 ft | |
| Kitchen | 12 ft x 10 ft | |
| Living room/Dining room | 16 ft x 11 ft | |
| Living room | 20 ft x 12 ft |
| Features | |||||
|---|---|---|---|---|---|
| Central location | Level lot | Private setting | |||
| Other | Air Conditioned | Wall unit | |||























































