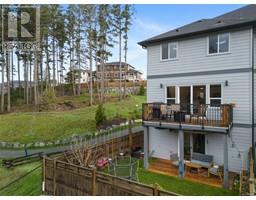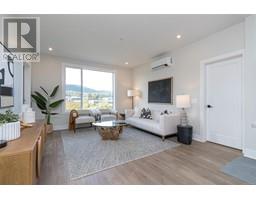2935 Mount Wells Dr Goldstream, Langford, British Columbia, CA
Address: 2935 Mount Wells Dr, Langford, British Columbia
Summary Report Property
- MKT ID996016
- Building TypeHouse
- Property TypeSingle Family
- StatusBuy
- Added5 weeks ago
- Bedrooms4
- Bathrooms3
- Area2288 sq. ft.
- DirectionNo Data
- Added On25 Apr 2025
Property Overview
Welcome to 2935 Mount Wells Drive in the Westshore, situated on a large, sun-drenched, over quarter-acre, flat lot. A desirable floor plan, upstairs offers three bedrooms, a spacious kitchen, a large family room, as well as a dining area and a large patio overlooking the spacious fenced back yard. Downstairs offers two additional bedrooms and a large rec room as well as a massive laundry room. Also on the lower is a self-contained studio in-law suite. A great family home with good bones and only minutes to the town centre for shopping, dining, cafes, and more. Loads of parking, including parking for an RV. This is a great family home or investment opportunity to hold for redevelopment down the road. Call today for your private tour. (id:51532)
Tags
| Property Summary |
|---|
| Building |
|---|
| Land |
|---|
| Level | Rooms | Dimensions |
|---|---|---|
| Lower level | Studio | 25 ft x 11 ft |
| Bathroom | 8 ft x 7 ft | |
| Laundry room | 12 ft x 12 ft | |
| Bedroom | 12 ft x 11 ft | |
| Den | 13 ft x 9 ft | |
| Family room | 13 ft x 14 ft | |
| Main level | Bedroom | 9 ft x 8 ft |
| Bathroom | 12 ft x 5 ft | |
| Bedroom | 11 ft x 10 ft | |
| Ensuite | 10 ft x 3 ft | |
| Primary Bedroom | 12 ft x 12 ft | |
| Kitchen | 13 ft x 11 ft | |
| Dining room | 11 ft x 9 ft | |
| Living room | 18 ft x 12 ft | |
| Entrance | 6 ft x 4 ft | |
| Other | Storage | 8 ft x 6 ft |
| Storage | 13 ft x 8 ft |
| Features | |||||
|---|---|---|---|---|---|
| Central location | Curb & gutter | Level lot | |||
| Private setting | Wooded area | Other | |||
| Rectangular | None | ||||



































































