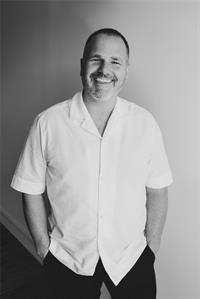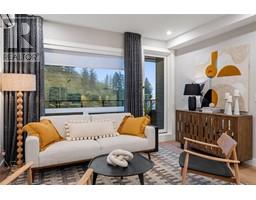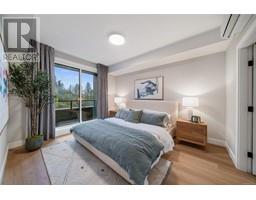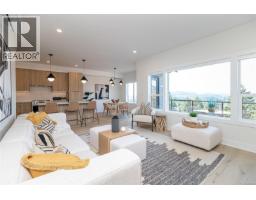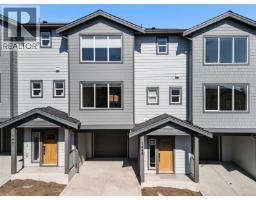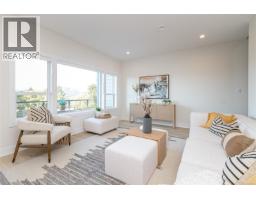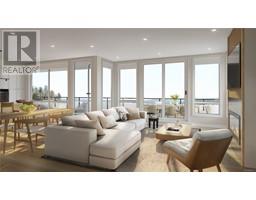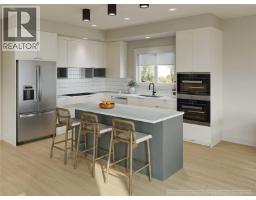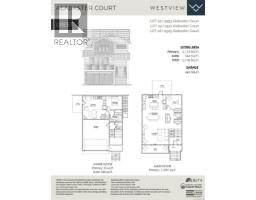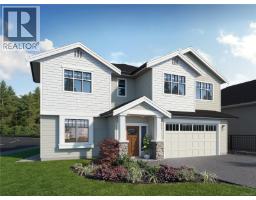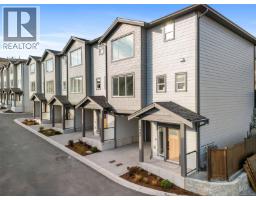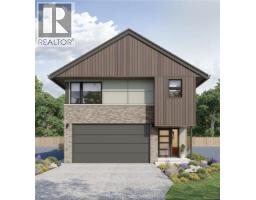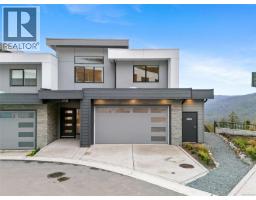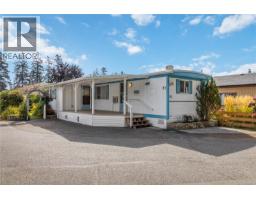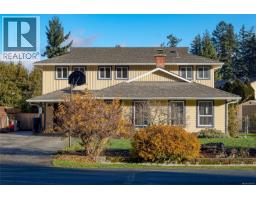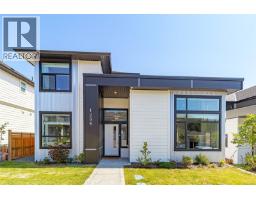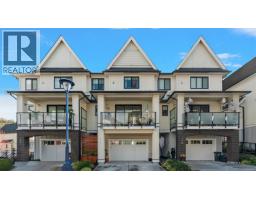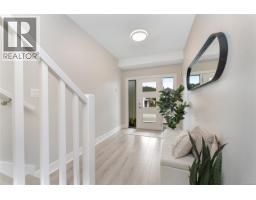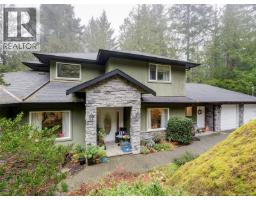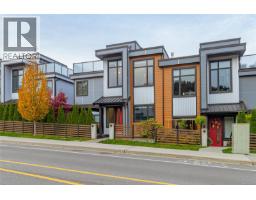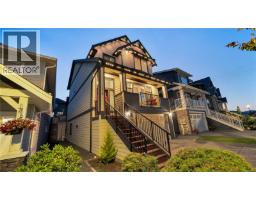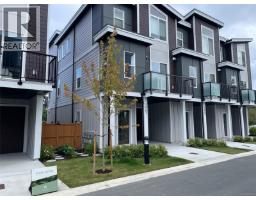109 1371 Goldstream Ave Trailside at the Lake, Langford, British Columbia, CA
Address: 109 1371 Goldstream Ave, Langford, British Columbia
Summary Report Property
- MKT ID1011408
- Building TypeApartment
- Property TypeSingle Family
- StatusBuy
- Added9 weeks ago
- Bedrooms1
- Bathrooms1
- Area654 sq. ft.
- DirectionNo Data
- Added On04 Oct 2025
Property Overview
Trailside at the Lake is now offering 1 bed plus den homes for qualified buyers approved through Langford's Attainable Home Ownership Program - $425,000 including GST! This 1 bed plus den home is thoughtfully designed with functionality, style, & modern living in mind. Trailside at the Lake is an idyllic new development poised on the shores of Langford Lake, just steps from the Ed Nixon Trail. All homes through Langford's Attainable Program at Trailside have quality finishings including bright layouts, 9 foot ceilings, large windows, luxury laminate flooring, spacious kitchens with quartz counters and a Whirlpool appliance package. Each unit has air conditioning and one (EV ready) parking space, window blinds and screens, as well as a storage locker on their floor. Building amenities include a gym, yoga space, lounge & work from home office space. Just steps to the Ed Nixon trail and Langford Lake for outdoor adventures. View show suites and buildings by appt. (id:51532)
Tags
| Property Summary |
|---|
| Building |
|---|
| Level | Rooms | Dimensions |
|---|---|---|
| Main level | Den | 9 ft x 6 ft |
| Balcony | 10 ft x 6 ft | |
| Living room | 12 ft x 9 ft | |
| Kitchen | 9 ft x 9 ft | |
| Bathroom | 8 ft x 5 ft | |
| Primary Bedroom | 11 ft x 10 ft |
| Features | |||||
|---|---|---|---|---|---|
| Cul-de-sac | Other | Air Conditioned | |||
| Wall unit | |||||









